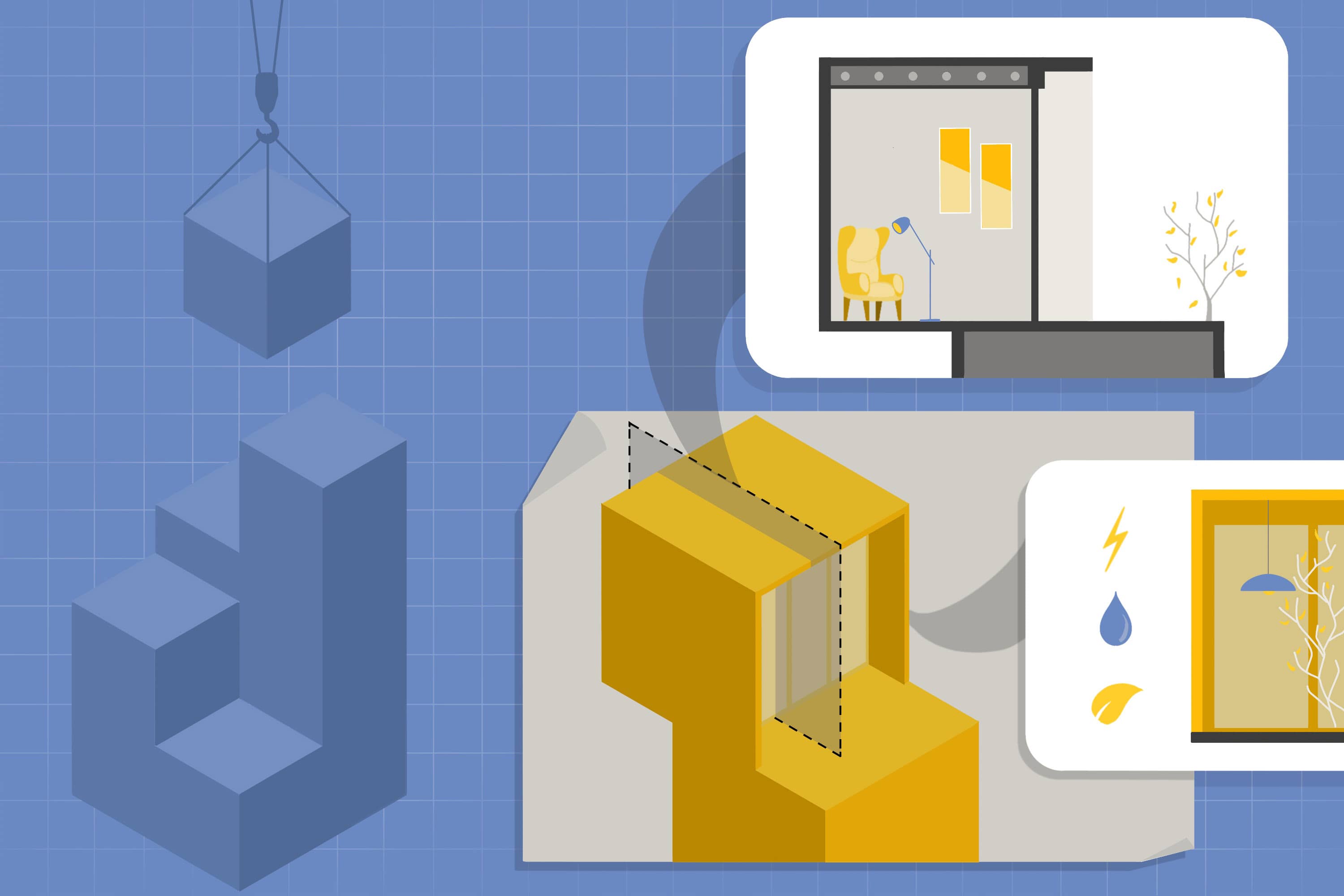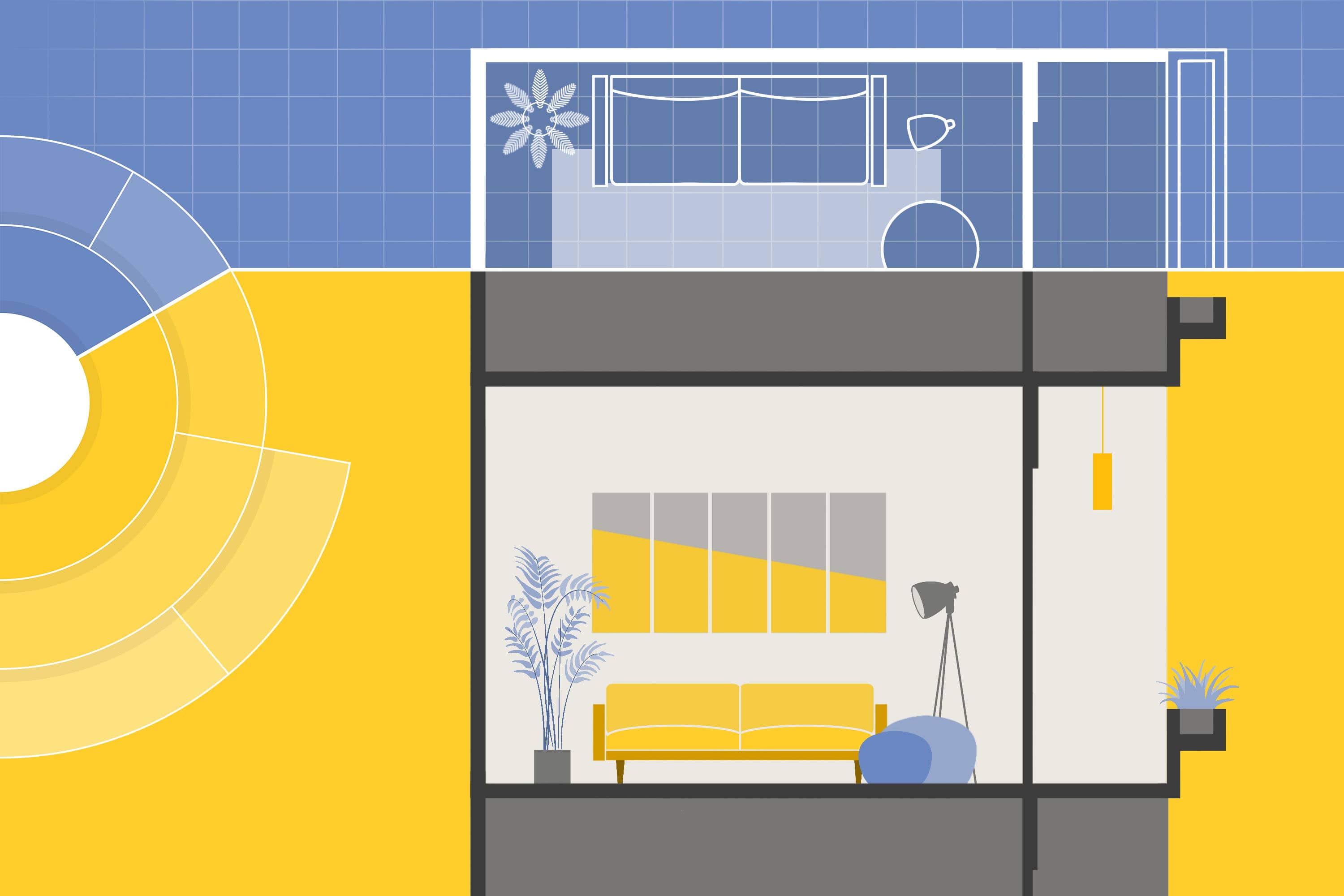Crow's Perch
Crow's Perch is a tiny-house in Lonavla that demonstrates how smart architecture can create extremely efficient and spacious homes while achieving maximum value for money.
Factors such as climate, physical conditions on-site, client-requirements etc play a vital role in designing a house. Here, we have explained these factors using simple language and interactive graphics so that you can learn about them too!
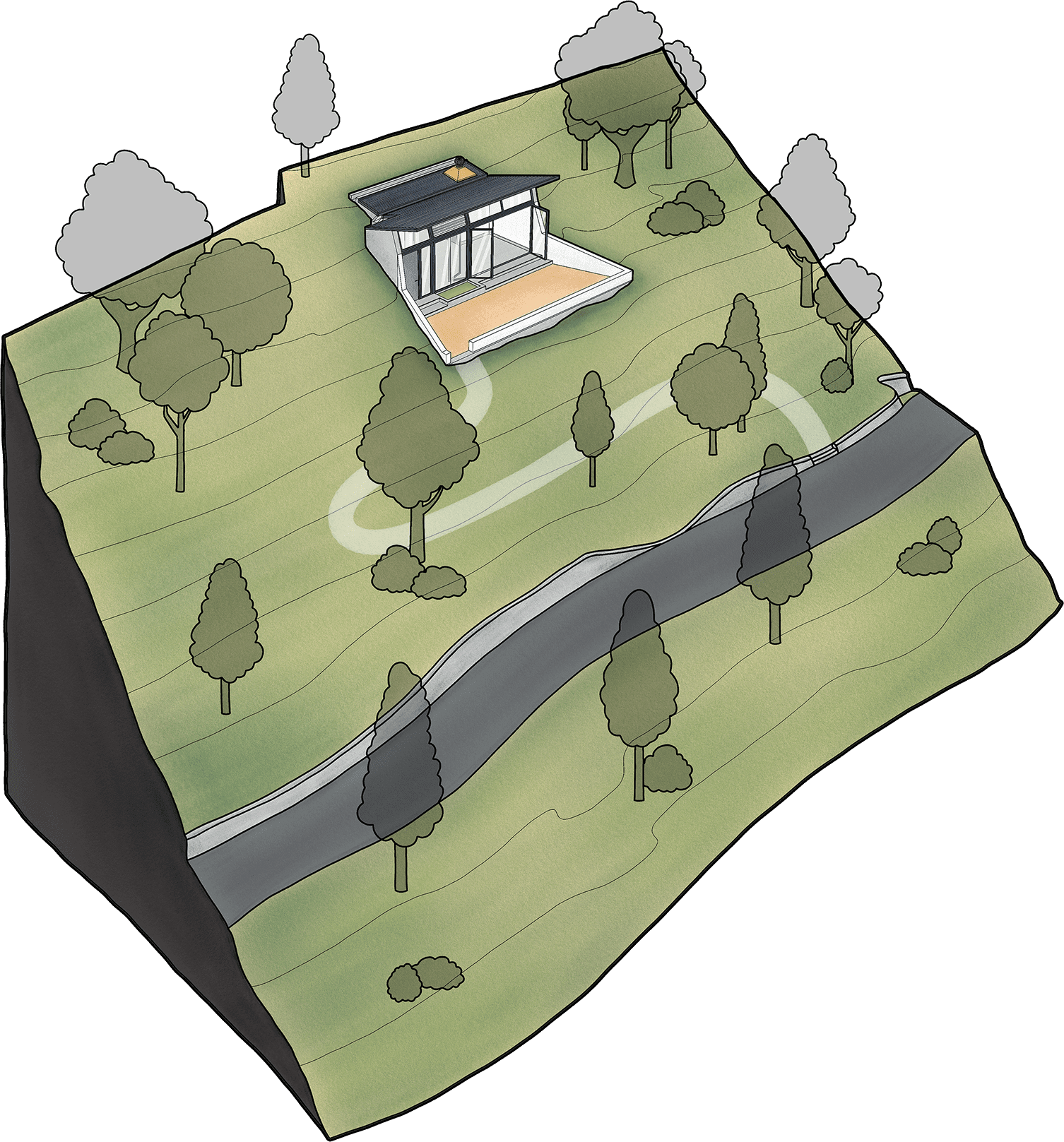
Site Study
Temperature
Temperature is one of the two aspects that determine what strategies architecture must employ to achieve human comfort inside a structure with minimal use of appliances like fans, ACs or heaters.
- Temperatures on-site are close to human comfort levels annually. It is warm most of the time during the day but nights are cold.
- Summers are hot while the rest of the seasons are comfortable.
- Materials with high thermal mass could be used to help keep the building cooler during days and warmer at nights just like stone used in ancient temples.
Humidity & Rainfall
Relative Humidity is the second aspect that determines human comfort. Very dry or damp air are both undesirable and can be dealt with appliances like coolers, ACs or dehumidifiers.
Rainfall is seasonal and harsh rains can make accessibility difficult or create leakage issues within the building.
- Monsoons can be very damp while humidity throughout the rest of the year is desirable.
- Rainfall on-site is very harsh during Monsoons.
- Sloping roofs and large overhangs over windows must be used.
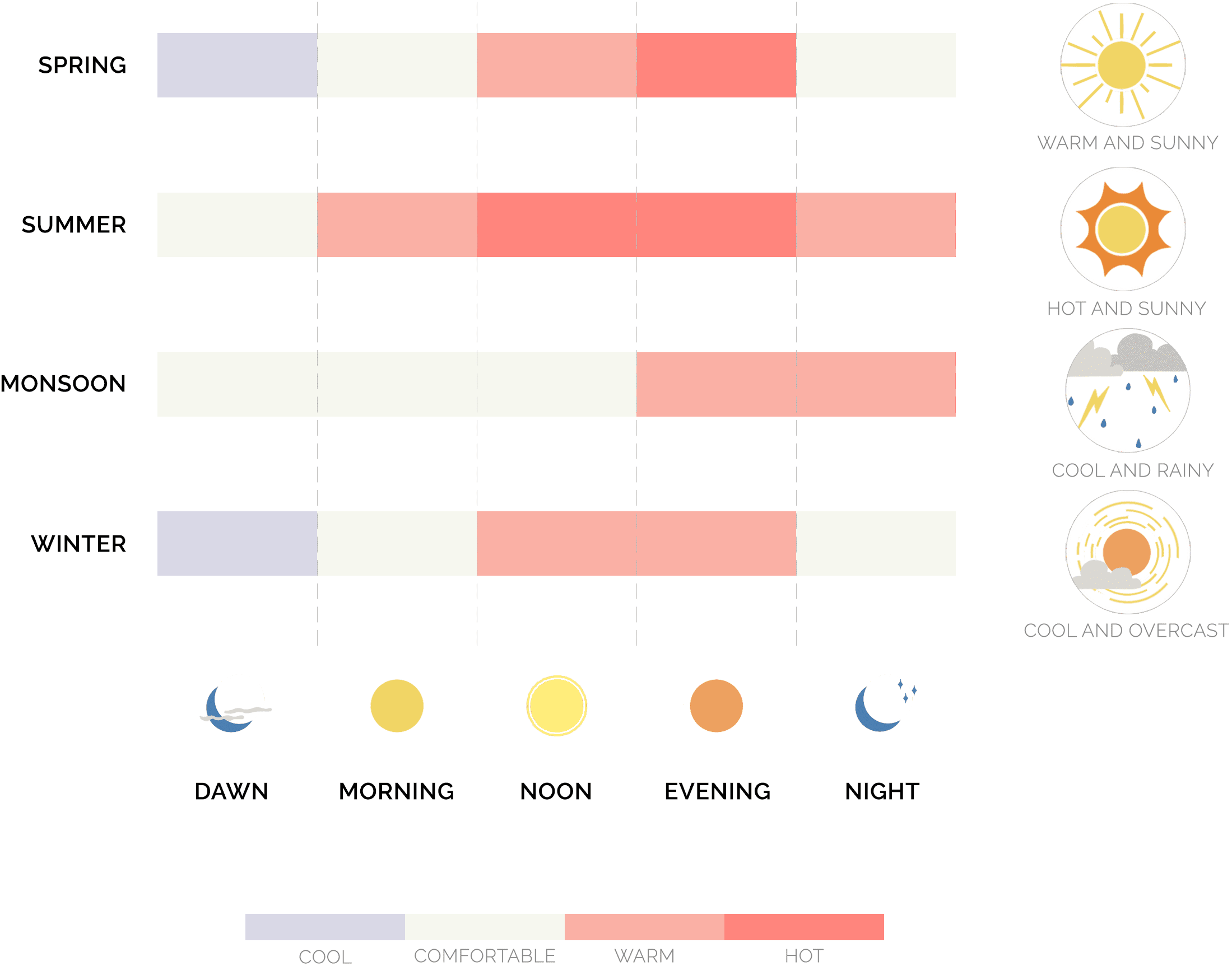
Best Time-to-Visit
People often prefer to visit either during Monsoons or Winters as the vegetation is lush green. Summers are hot and dry and hence, not the ideal time to visit.
Architecture should primarily address achieving human comfort in Monsoons and Winters but, should still consider Summers.

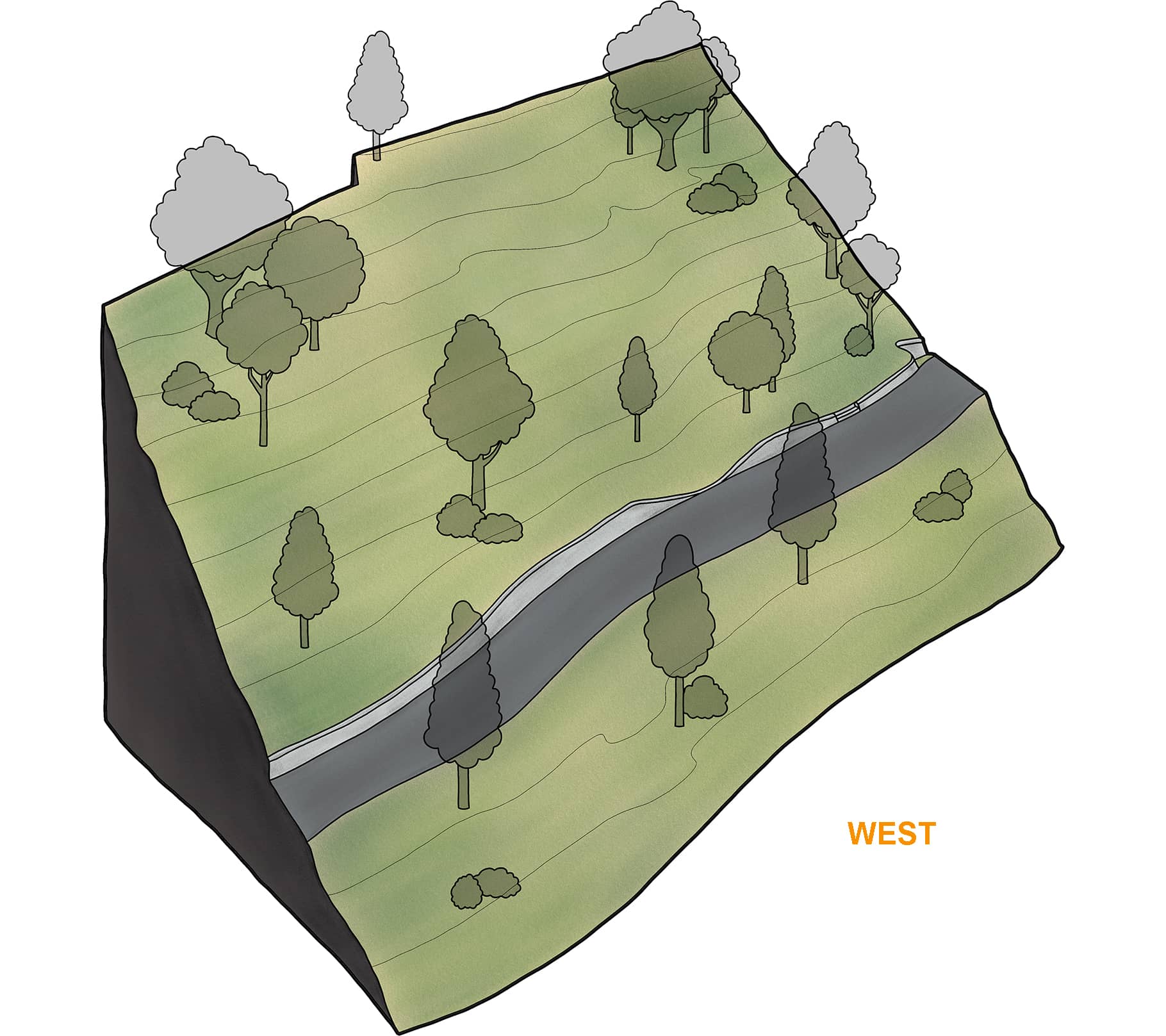
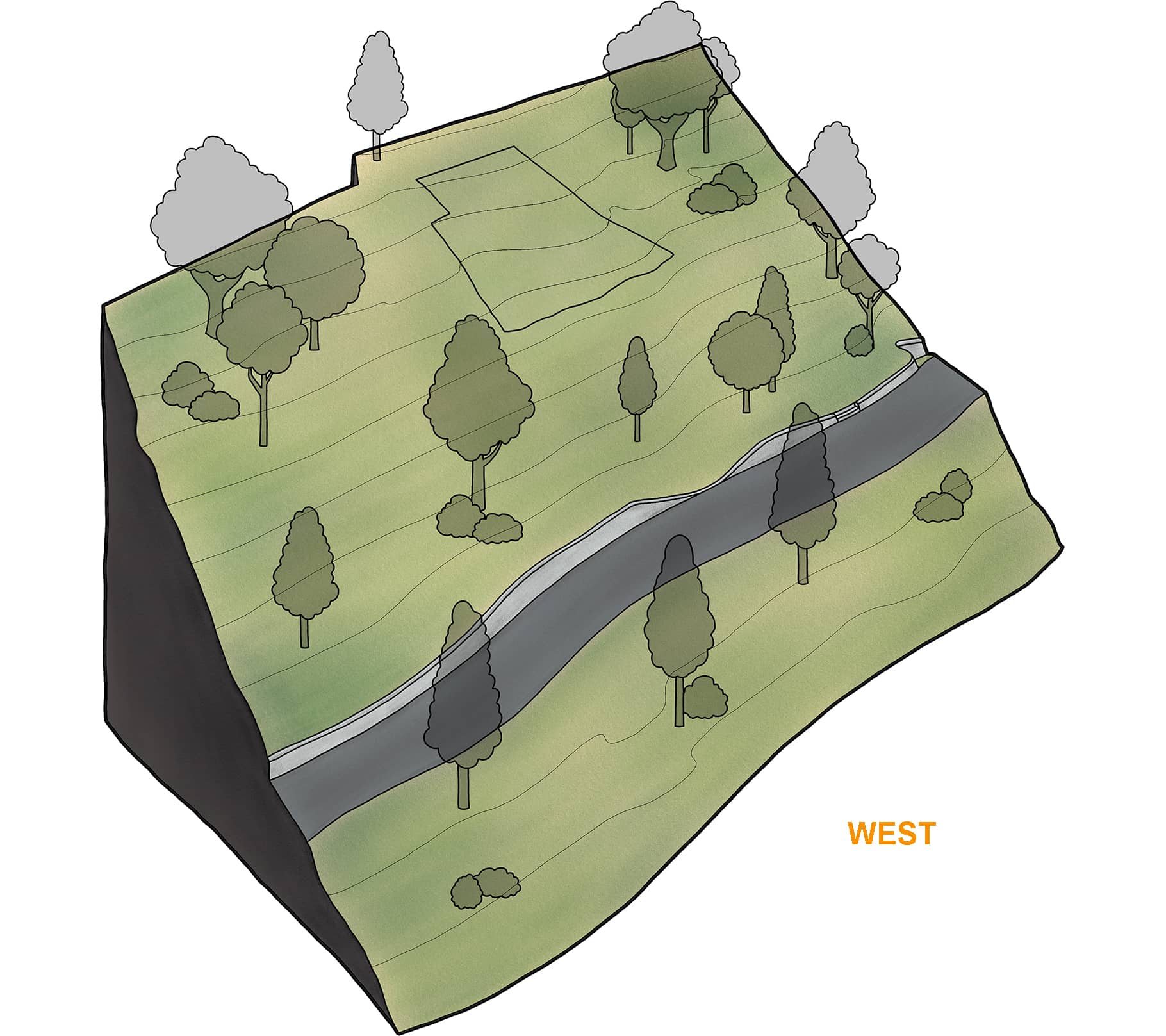
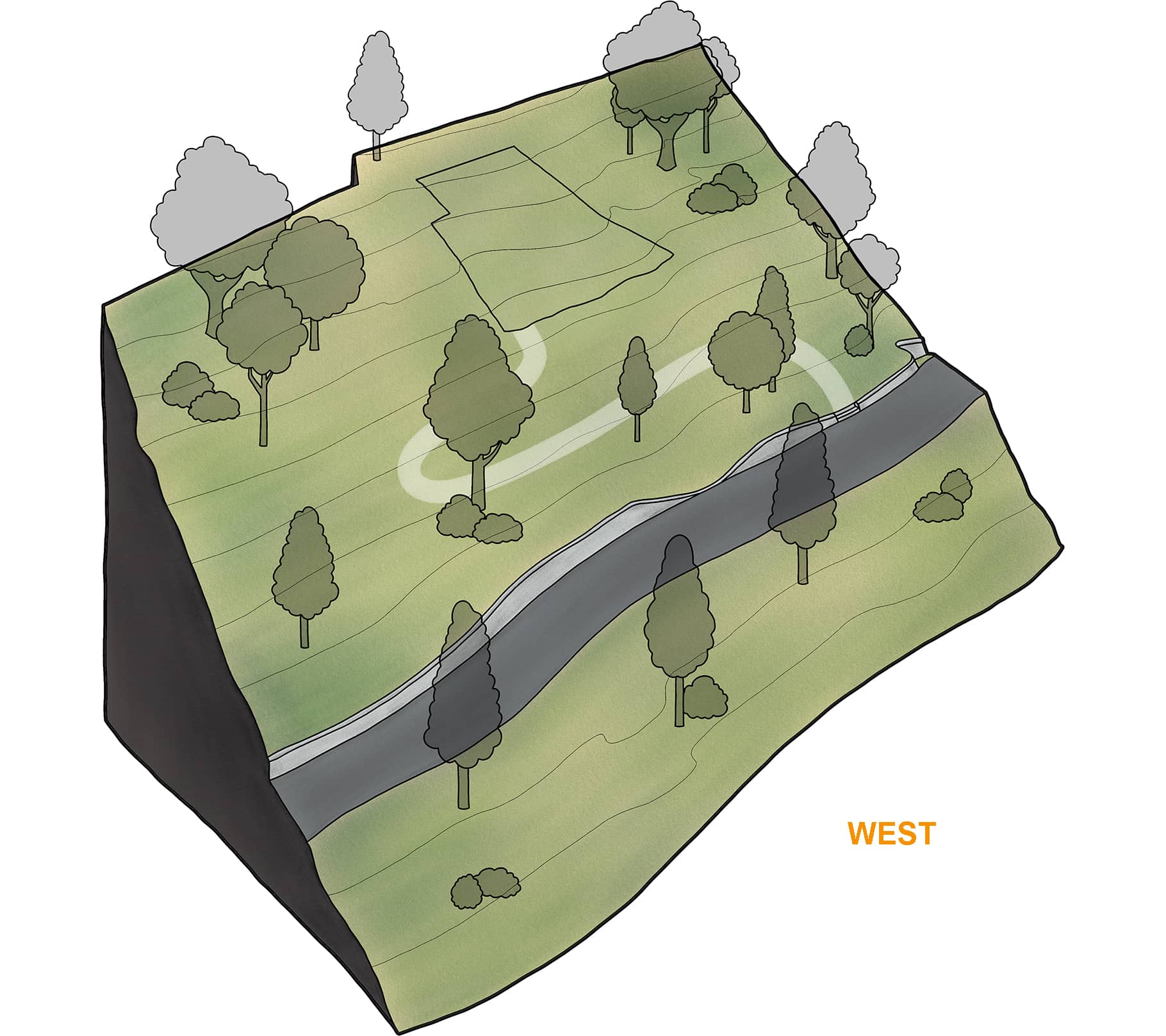
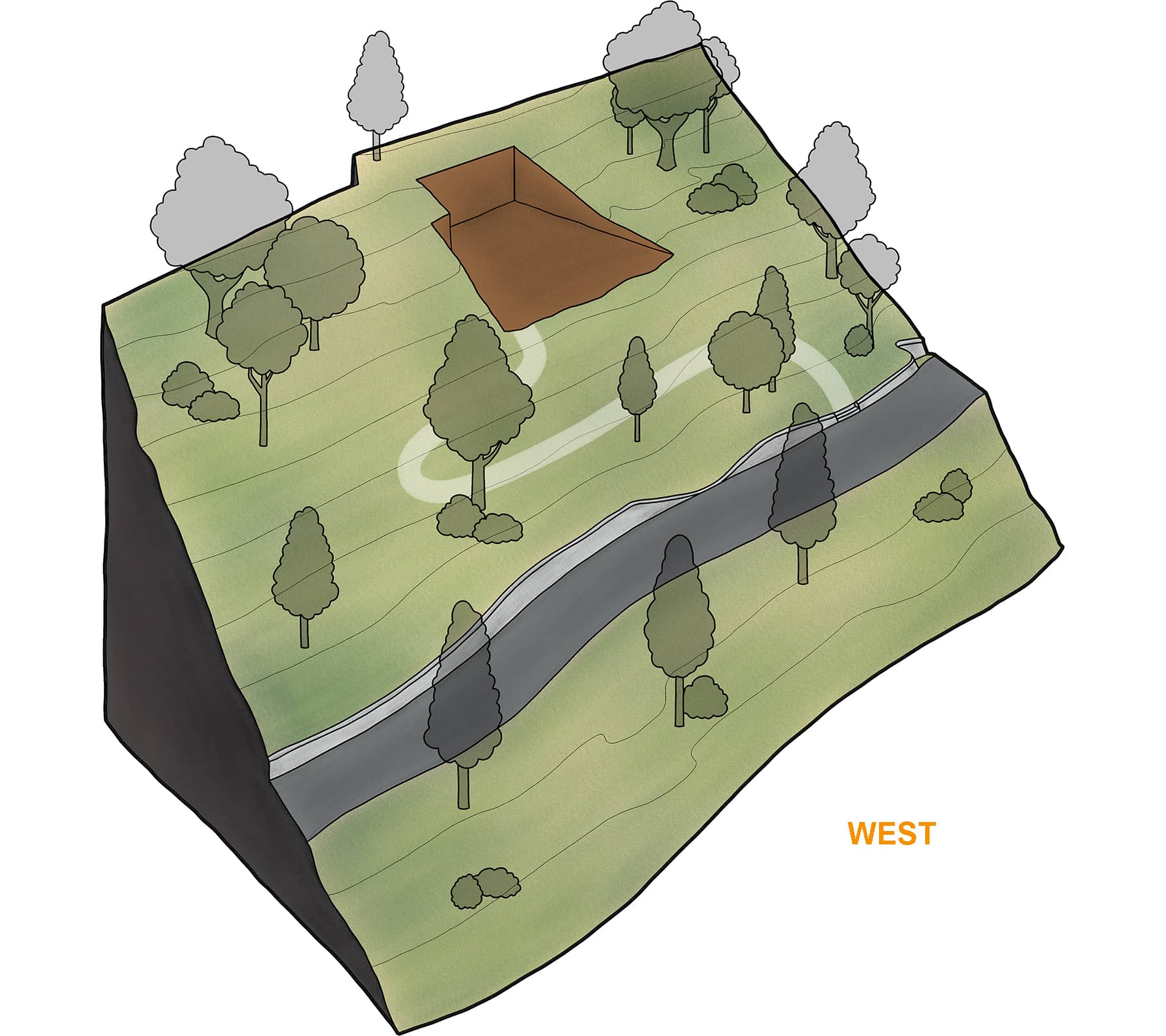
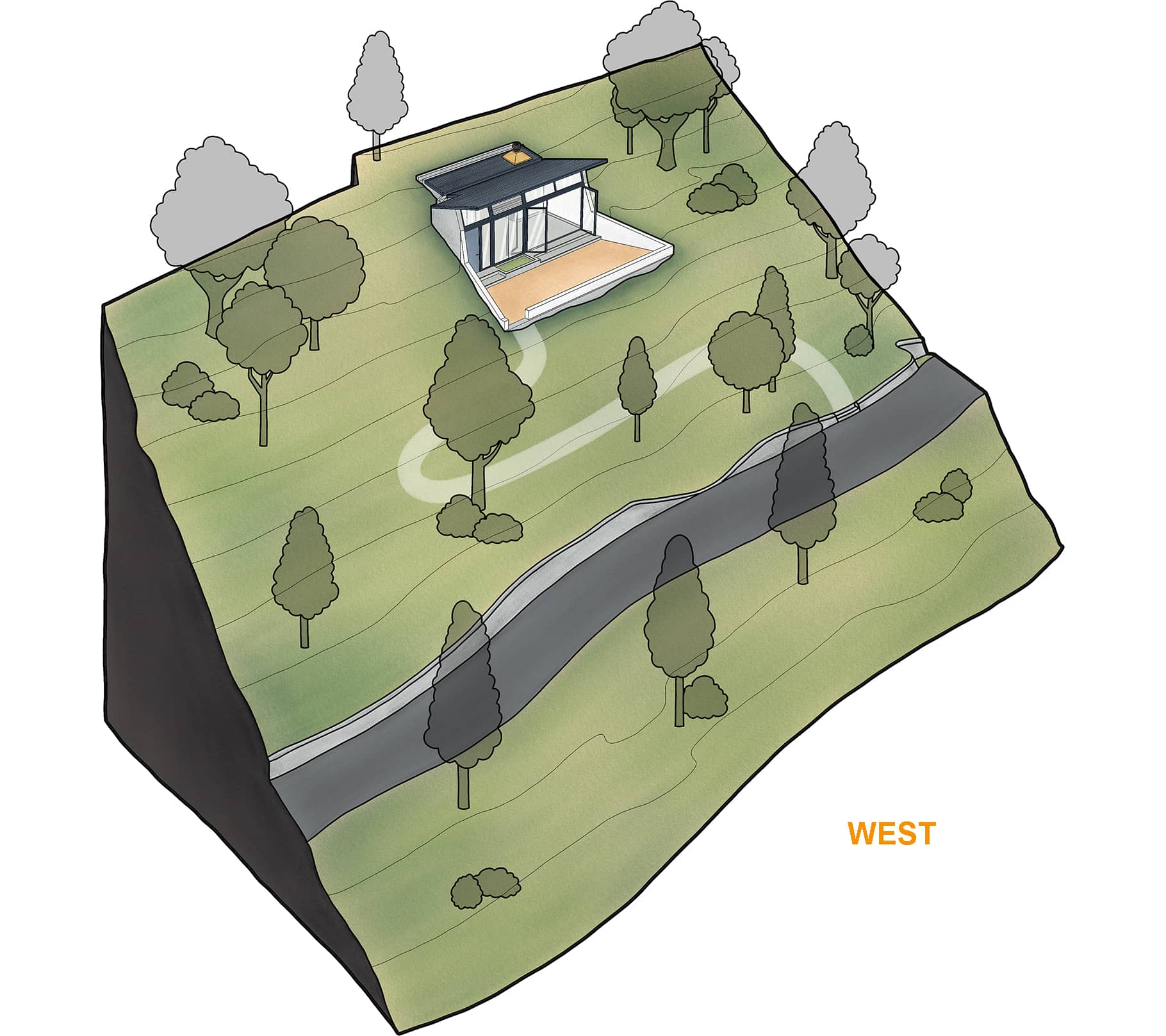


Topography & Accessibility
Our site has a steep downward slope towards the West from the East. There are several trees all around the site that must be retained as good architecture aims at having least impact on the environment.
- The ideal spot to locate the structure would be an area with the least slope clear of existing trees. Such a spot is towards the top of the hillock.
- Building towards the top of the hillock also provides more desirable views.
- There is an existing road through the site. But, reaching the location of the structure at the top requires a serpentine pathway through the sloping terrain.
Sun-path & Cloud-cover
Tropical areas like the location of this site receive abundant sunlight. Natural light is vital to make spaces lively, but harsh light during summers can also be pestering as it heats up spaces.
- Summer days are the brightest.
- The Sun provides harsh light from the South and West and given the site-slope, this is unavoidable. But, it is still favourable as Monsoons and Winters: the best time-to-visit are often dark and cold.
- Cloud-cover is high during Monsoons making harvesting of solar energy less cost-efficient.
Wind-path
Wind is like a natural fan and has the ability to make spaces feel cooler or warmer depending on its temperature, moisture content and time of day.
- Wind speeds on-site are high during Monsoons. The higher altitude of the site will certainly face stronger winds.
- The structure faces the pre-dominant winds from the South and West during the Monsoons and may bring rains with them.
- Large overhangs and more distance between the furniture inside the structure from openable windows wherever possible can help mitigate this issue.
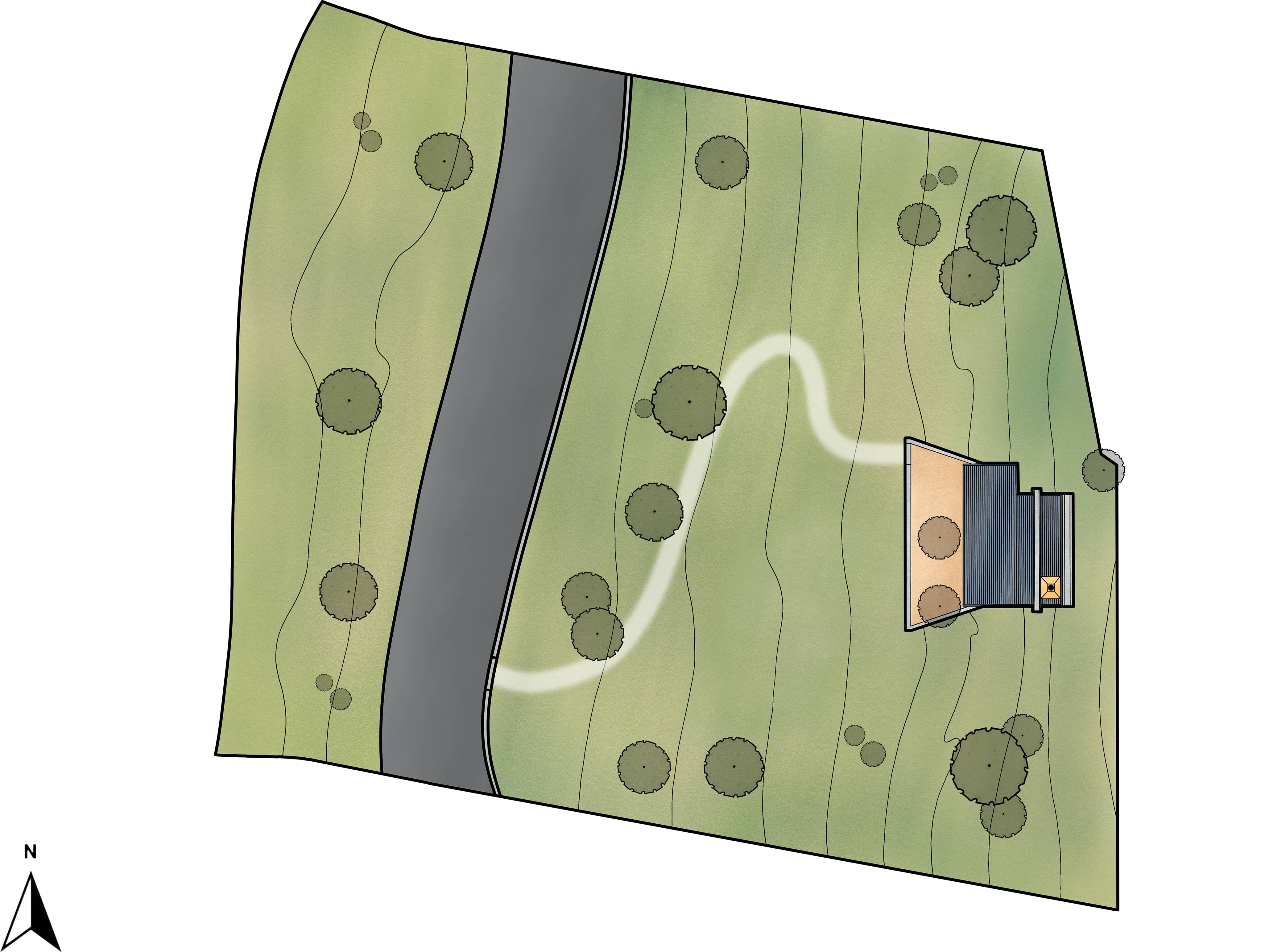
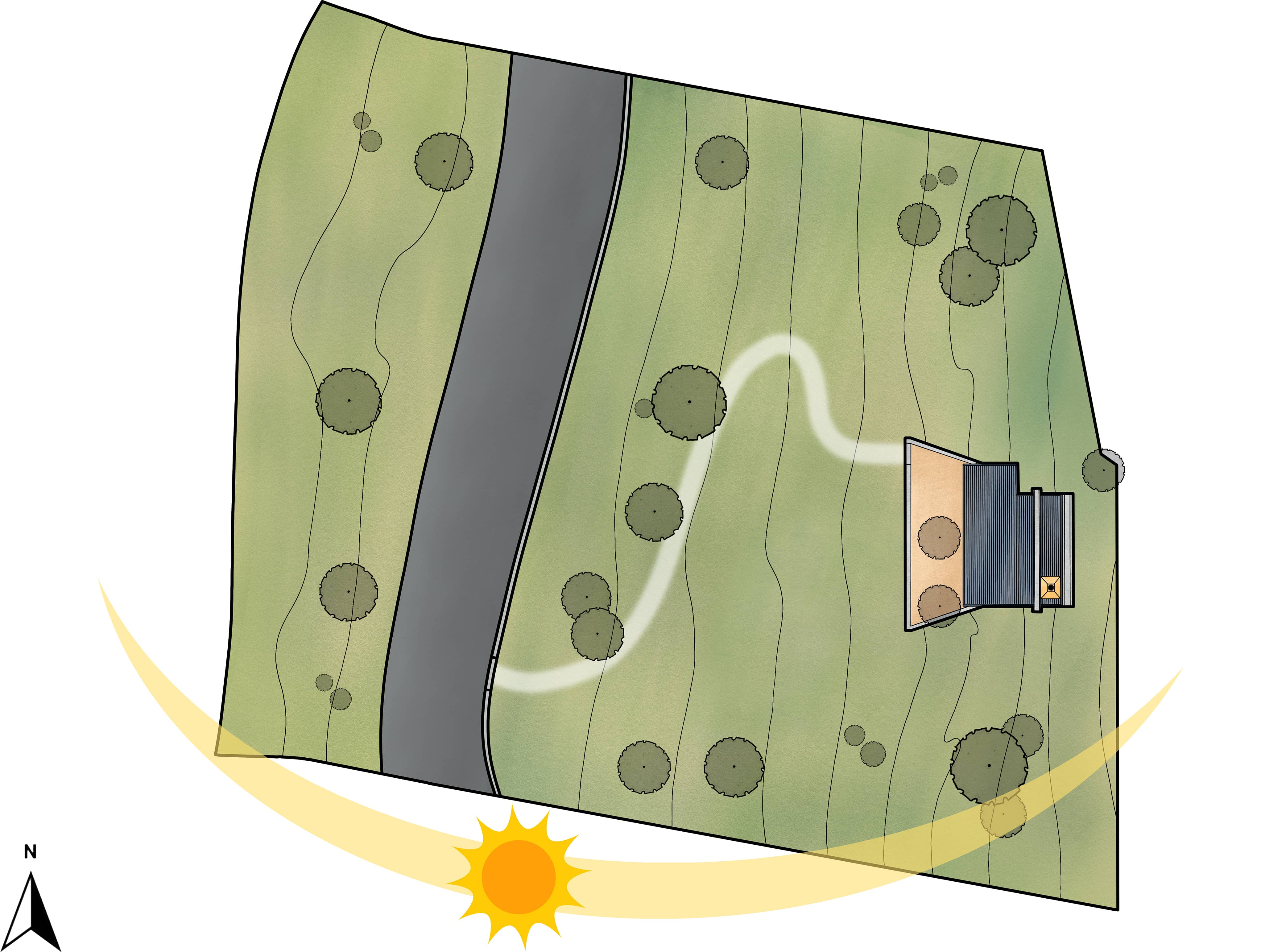
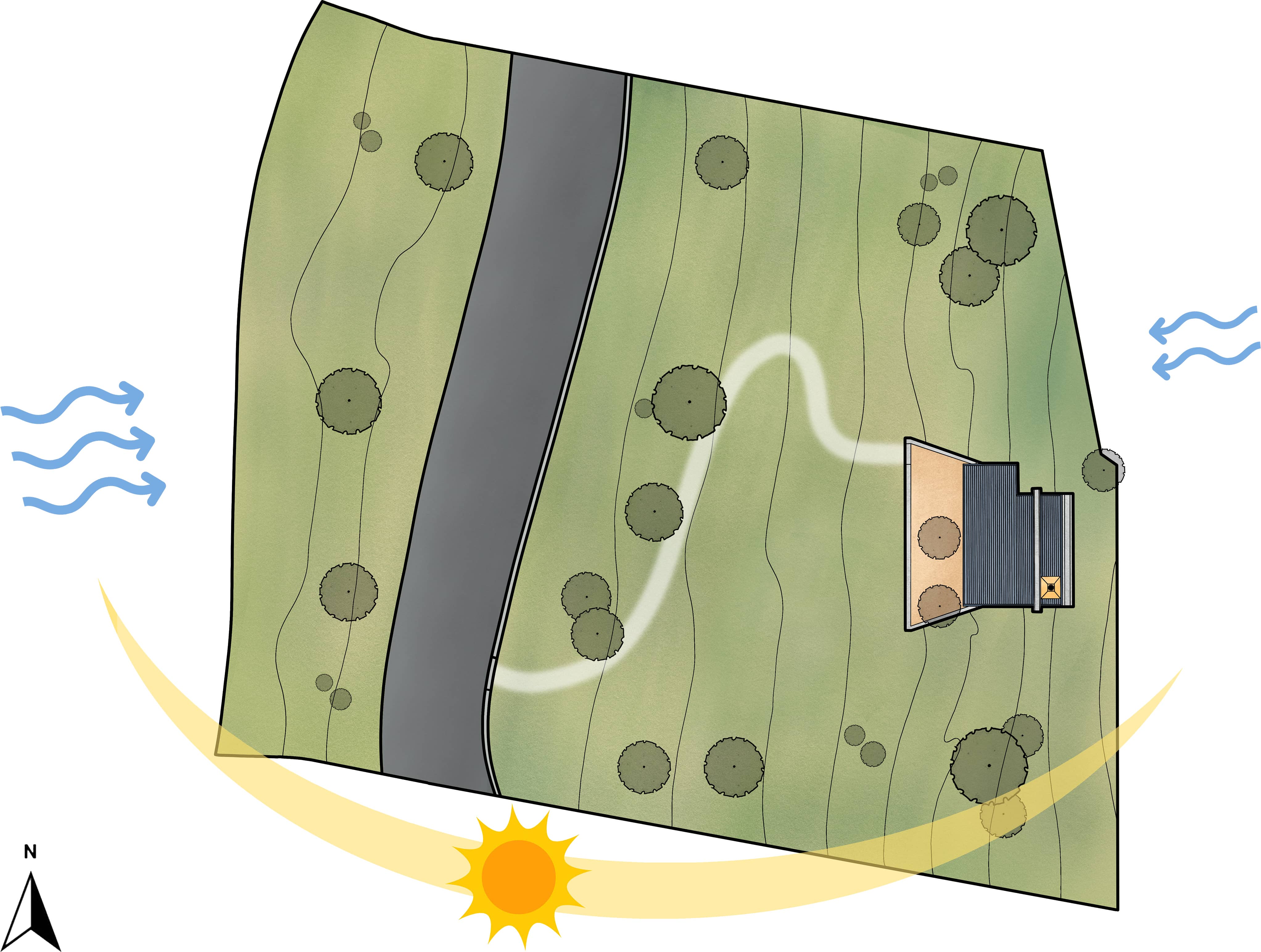


Building on a Steep Slope
There are two ways of building on a sloping site:
- Building over terrain using stilts
- Cut & fill of site-terrain
For the numerous advantages cut & fill provides, it is logical to use this method unless access to desirable views is paramount.
| Sr. No. | Parameters | Stilt structure | Cut & Fill |
|---|---|---|---|
| 1. | Built-area requirement | Less (courtyard is not built-up) | |
| 2. | Impact on environment | Less (if considered holistically) | |
| 3. | Impact on human comfort | Better (cooler due to thermal mass of soil) | |
| 4. | Access to desirable views | Better | |
| 5. | Impact on project cost | More feasible |
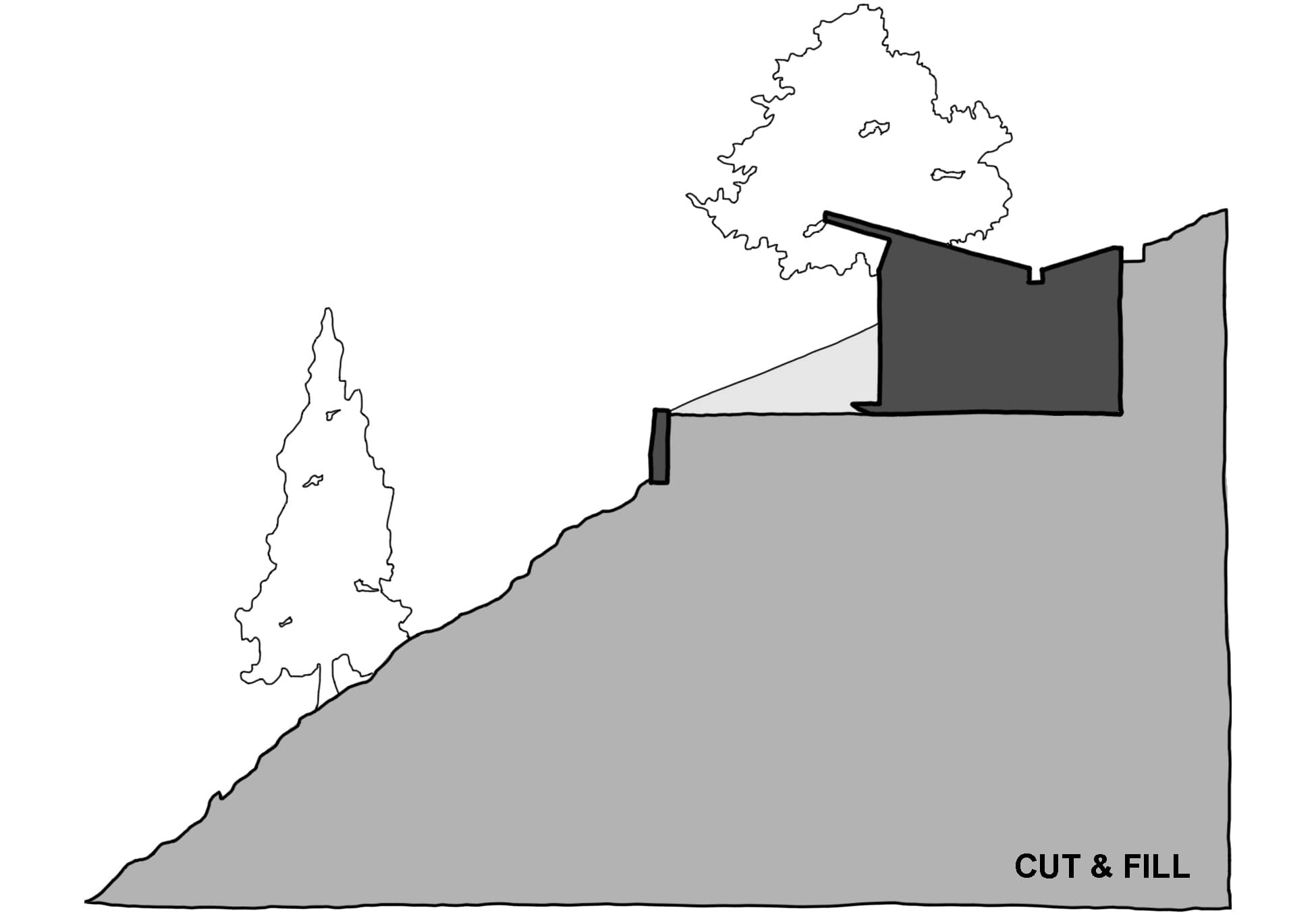
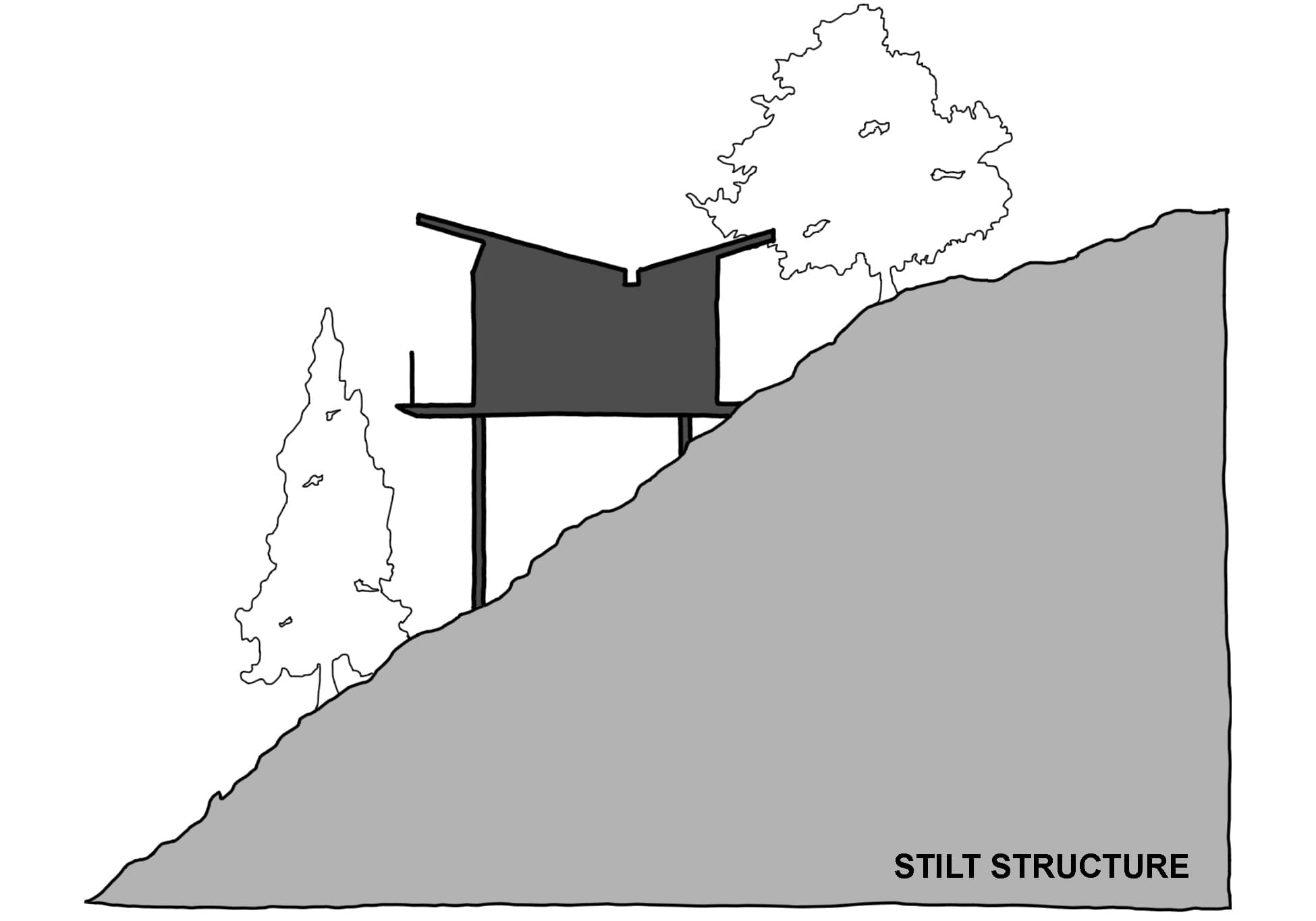


Building on a Steep Slope
There are two ways of building on a sloping site:
- Building over terrain using stilts
- Cut & fill of site-terrain
For the numerous advantages cut & fill provides, it is logical to use this method unless access to desirable views is paramount.




| Sr. No. | Parameters | Stilt structure | Cut & Fill |
|---|---|---|---|
| 1. | Built-area requirement | Less (courtyard is not built-up) | |
| 2. | Impact on environment | Less (if considered holistically) | |
| 3. | Impact on human comfort | Better (cooler due to thermal mass of soil) | |
| 4. | Access to desirable views | Better | |
| 5. | Impact on project cost | More feasible |
First Sight-of-Site
Certain aspects in architecture are poetic. Just like movies emphasize on certain scenes to build the climax, the first sight from the existing road on our site does not reveal the structure completely. In order to see more, one must climb up.
On reaching the top, the entrance to the cabin is through a large courtyard: a levelled terrain after climbing up the steep slope. From here, one can see the structure entirely while pausing after the little trek to the top.
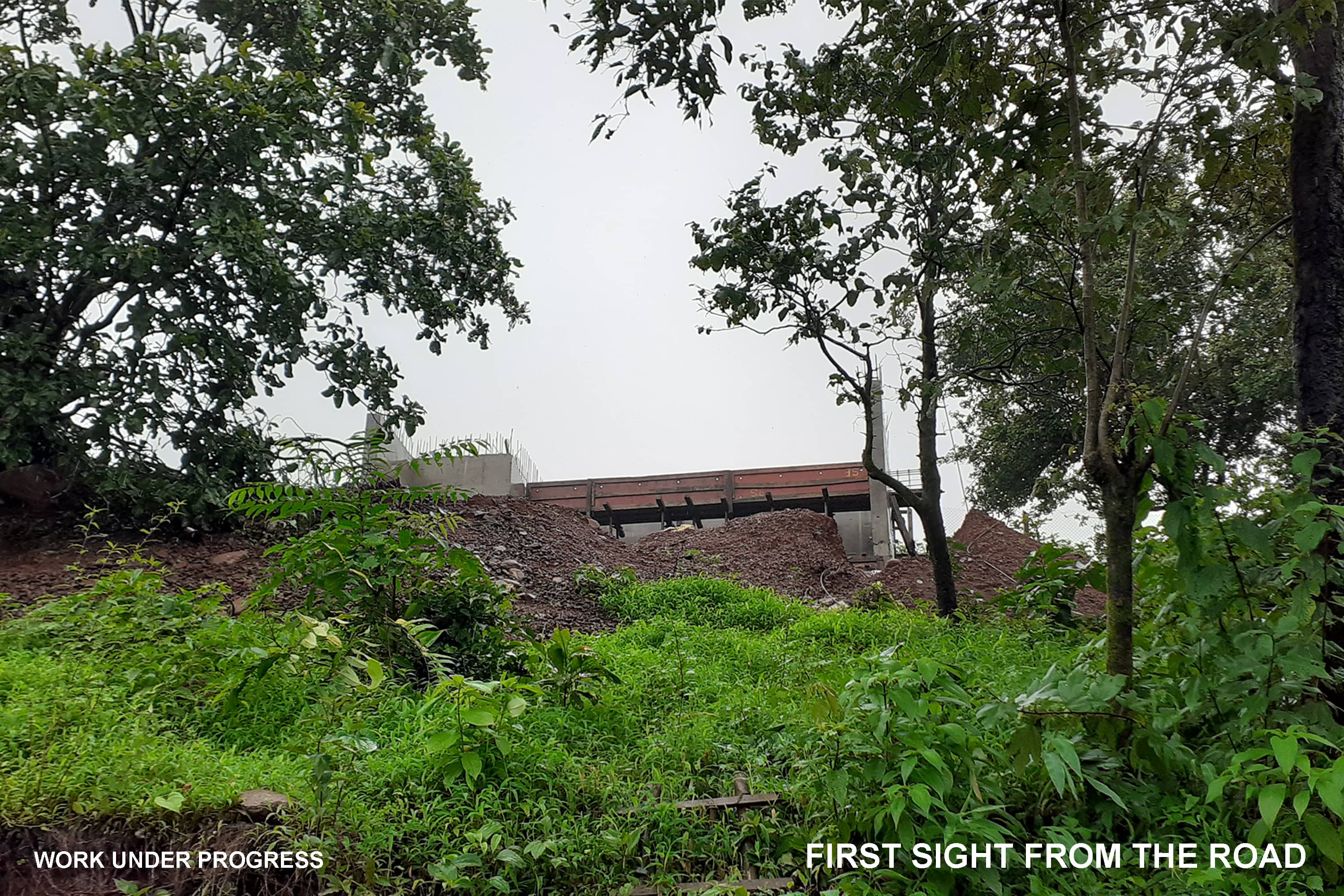
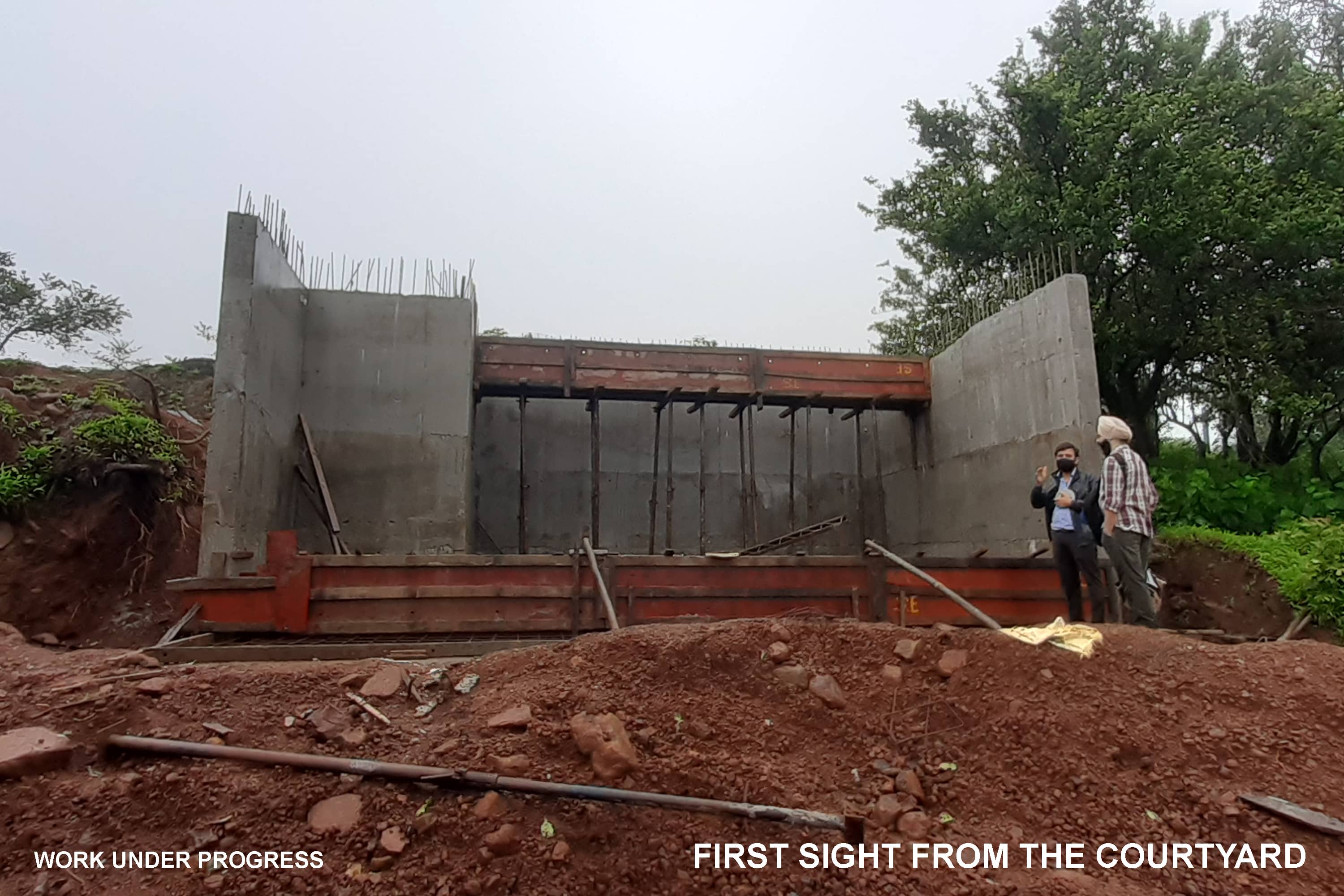


Design Programme
While designing spaces, it is more important to set limitations than noting down numerous possibilities.
Here, the site study and the client’s inputs help build a design programme. Hence, listing down the limitations & requirements and balancing them or adding more functionality under the budget is vital.
| Limitations | Requirements |
|---|---|
| Project cost | General needs such as a kitchen, living room & washroom |
| Less built-up area | Accommodation for at least four guests |
| Site topography | More open spaces |
| Roofing options | Excellent view of the valley |
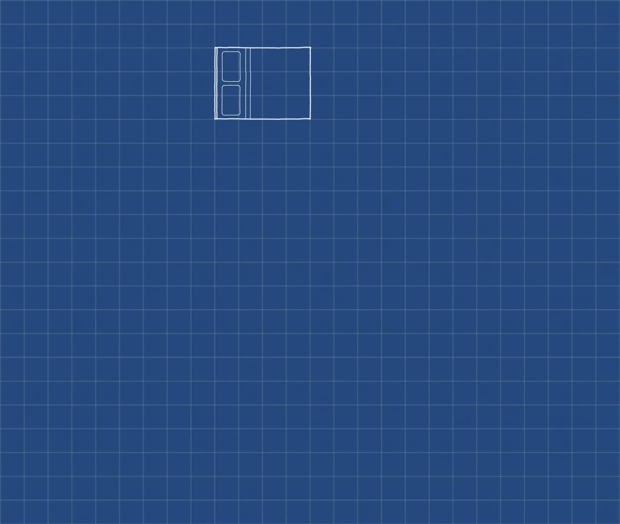
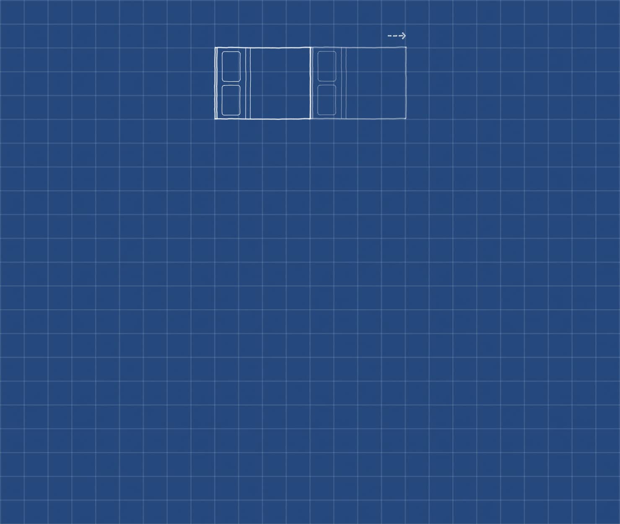
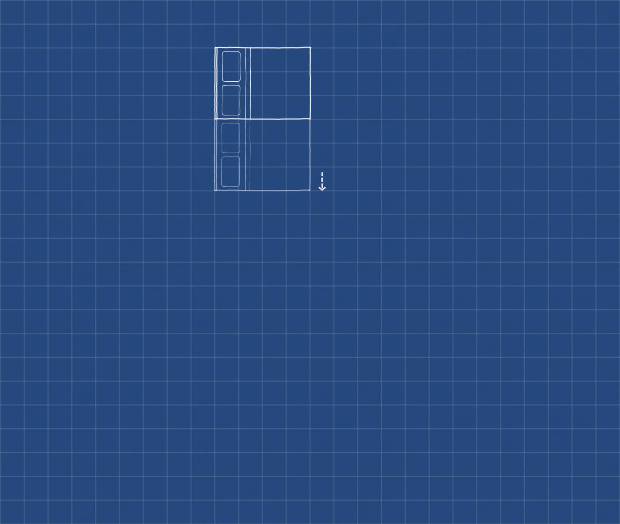
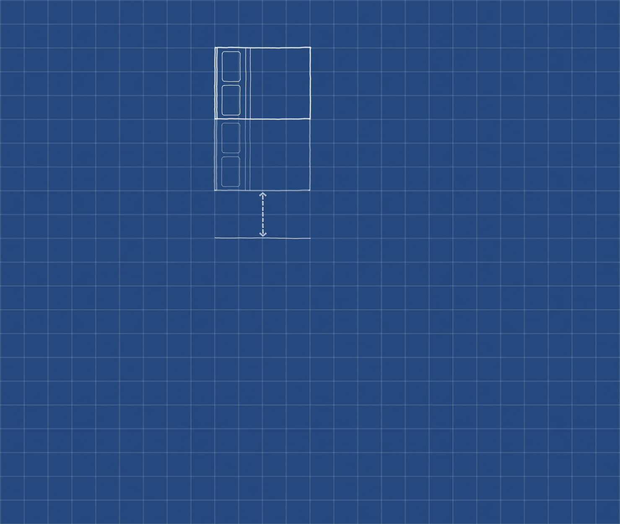
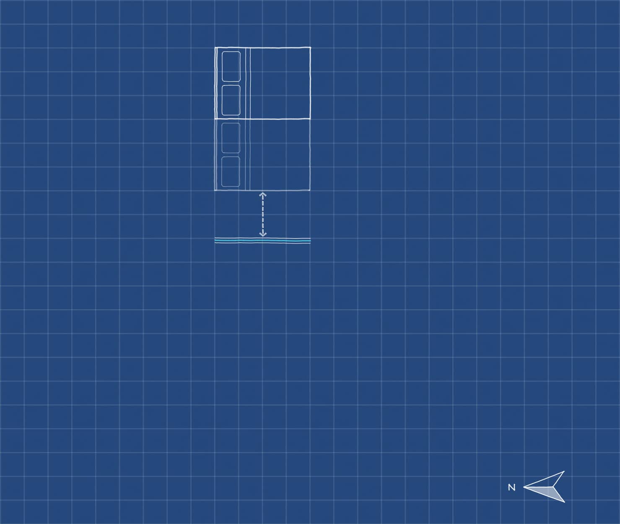
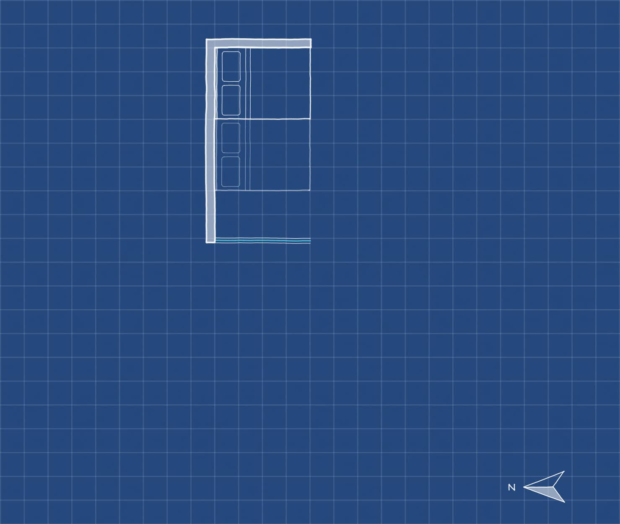
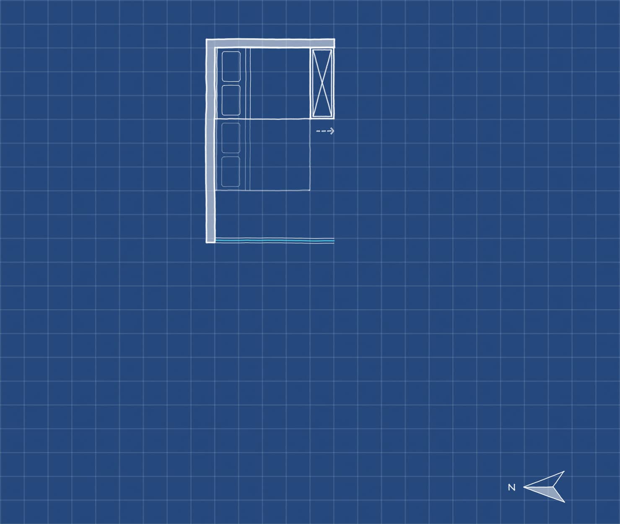
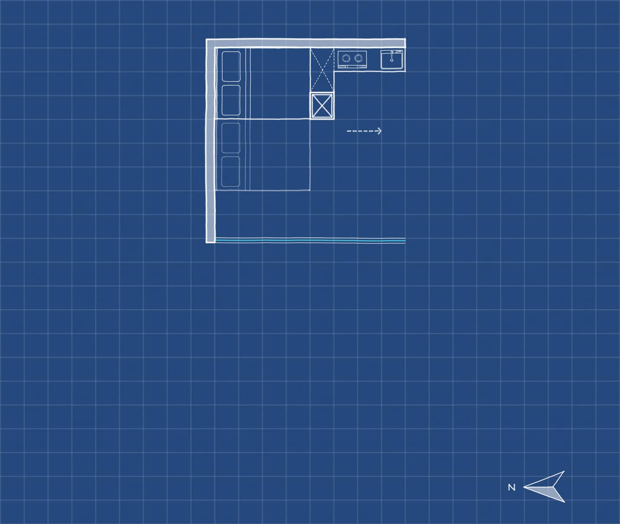
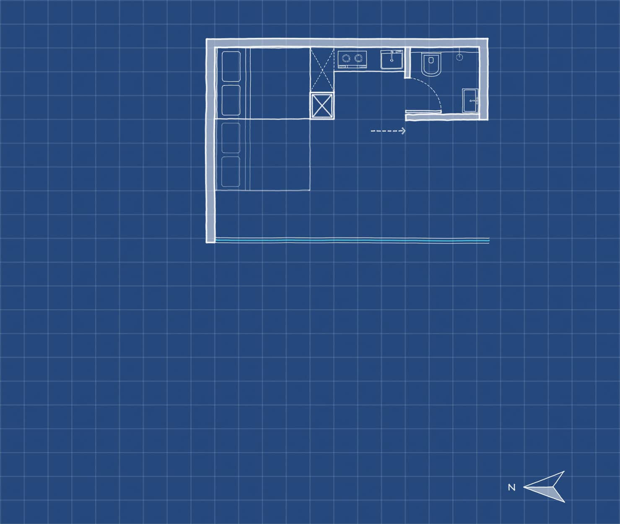
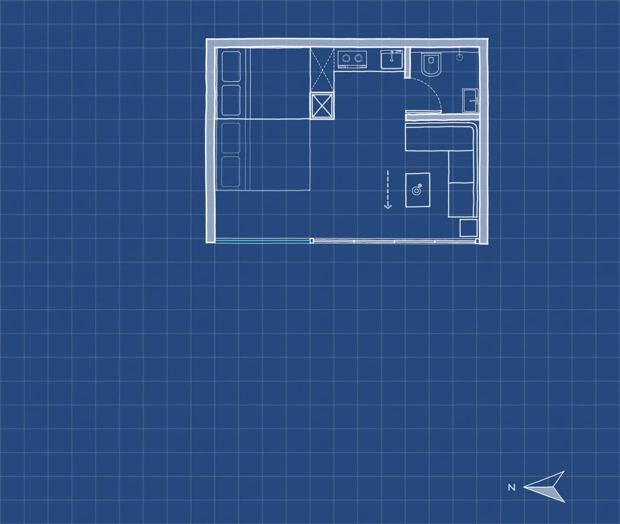
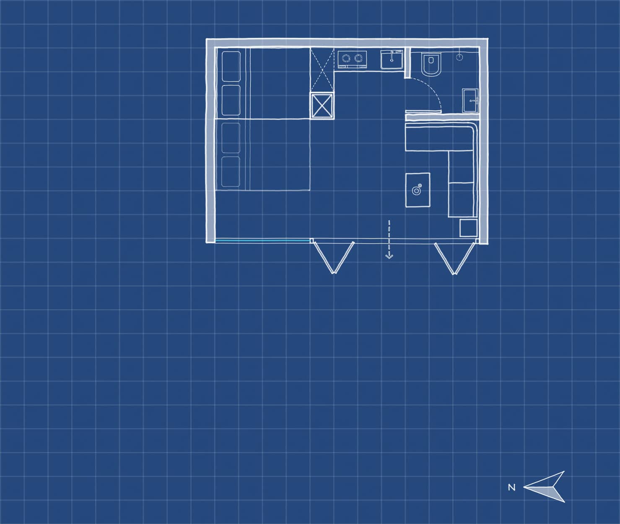
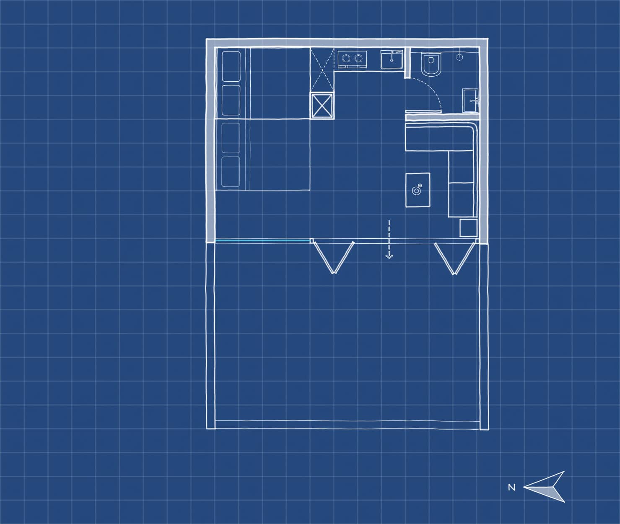
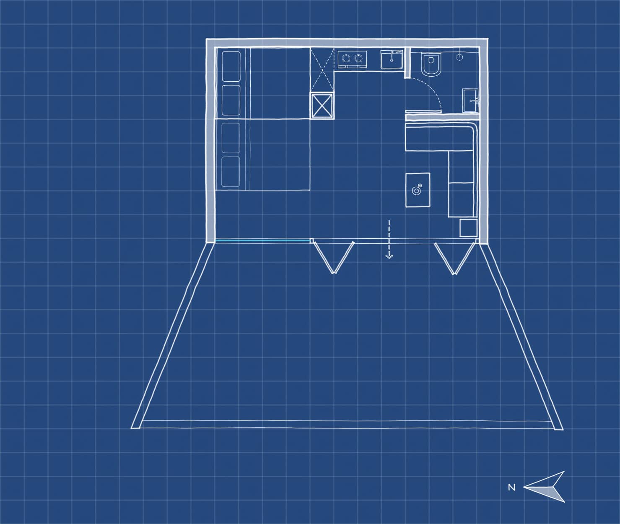
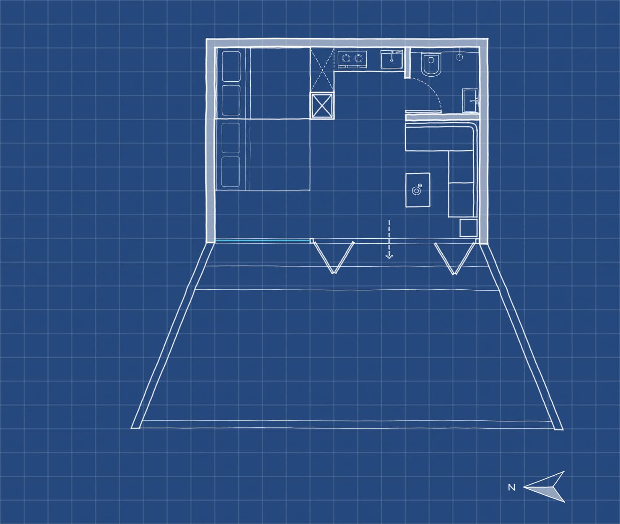
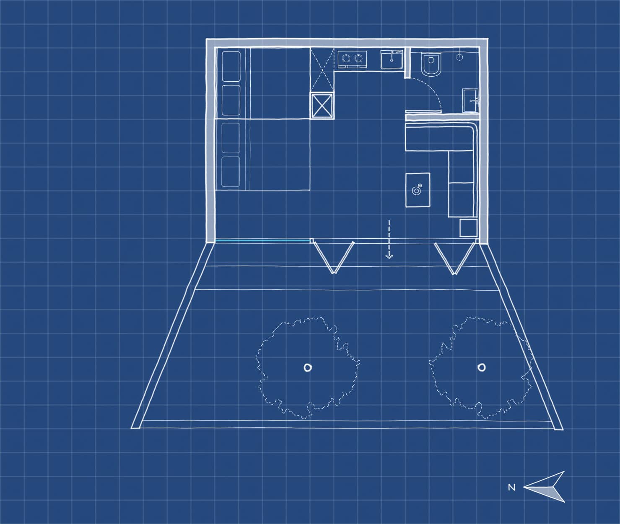
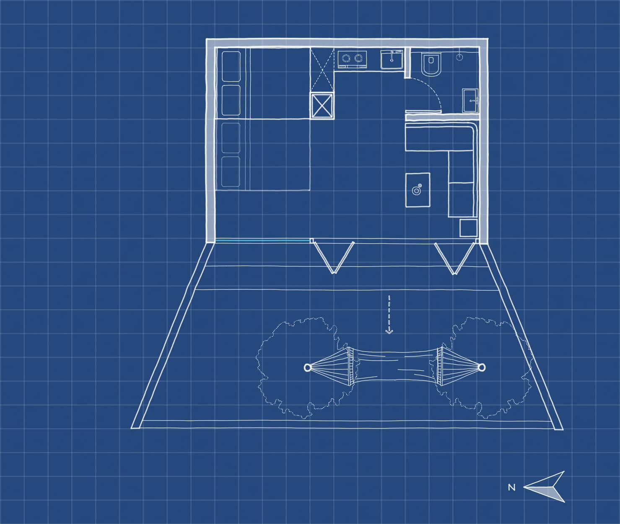
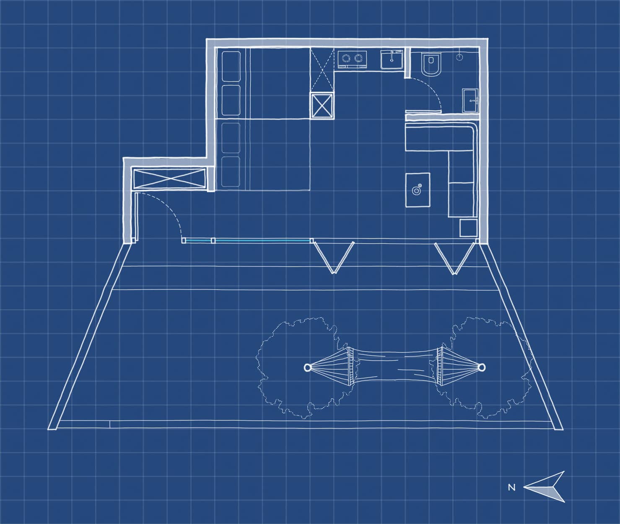
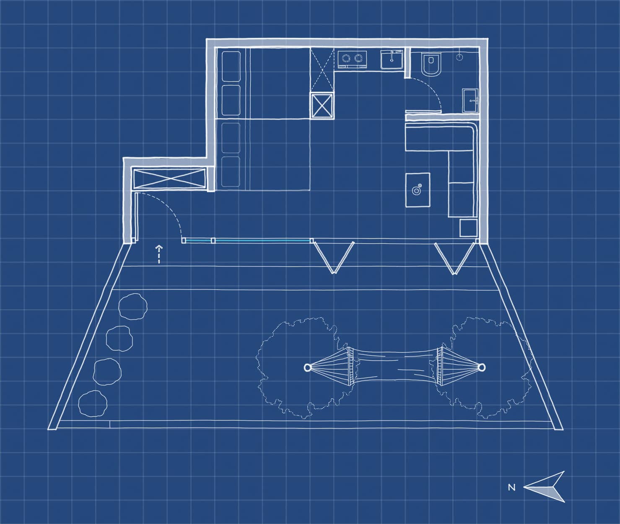
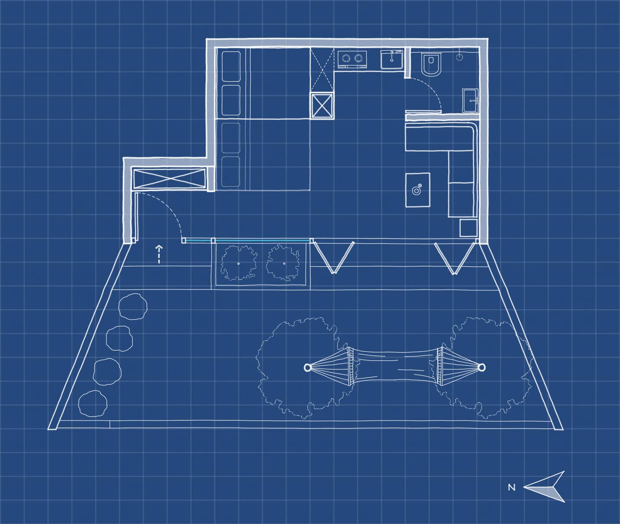
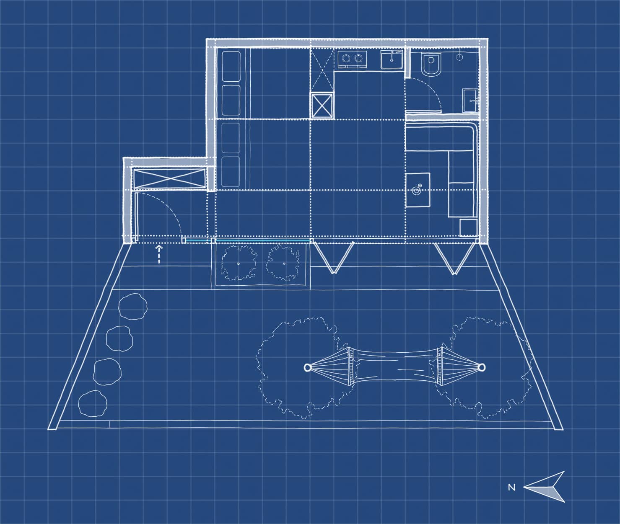
Architecture Design
01.
Bed as the starting point
The shape & size of various spaces can vary but the typical size of a comfortable bed for two is constant. This could be an acceptable starting point for planning.
02.
Bed under another bed
Since we have to accommodate at least four guests, a retractable bed underneath the other could be a space-efficient solution.
03.
Fixing the bed orientation
The retractable bed must ideally be pulled out from the longer side since it is easier than pulling it across its length.
04.
Adding a passage-way
Since the retractable bed would occupy space once pulled out, a passage space with comfortable width for better accessibility must be provided at least towards one side.
05.
Acknowledging directions
Keeping in mind a compact configuration, the passage could be right next to a window facing the courtyard. This fixes the orientation of the structure wrt the site. Now, we know where the north is.
06.
Adding walls along the bed
For the same reason, the bed could be placed in one corner of the structure to provide seclusion. This would mean that two adjacent sides of the bed have walls along them.
07.
Using storage as partition
To better utilize the built-up area, internal walls for partition must be avoided wherever possible. Hence, the third side of the bed could be cabinetry instead.
08.
Storage adjacency to the Kitchen
It is certain that the kitchen will need storage space. Hence, the storage adjacent to the bed could also be put to use in the kitchen. There is possibility of adding a folding dining-table here.
09.
Washroom in another corner
Ventilation for the washroom can be achieved from the roof, hence, it need not be next to the courtyard. It can be placed adjacent to the kitchen in the other corner.
10.
Planning the Living-space
The living space can face the courtyard and be as wide as the width of the bed + passage making it more spacious as this will be the center of social interaction.
11.
Access to the Courtyard
It would be of most convenience to be able to access the courtyard from the living area. Hence, sliding-folding doors could be used here to make maximum use of this opening.
12.
Planning the Courtyard
Since we are using cut & fill method to build the house on the slope, making a large courtyard is cost-effective. This doubles the usable space while keeping the built-up area the same.
13.
Improvising the Courtyard
The retaining walls against the sloping terrain on either side can be built at an oblique angle to improvise the viewing area & make the courtyard bigger.
14.
Adding wide steps
The structure would be elevated above the courtyard for water safety. The steps leading outwards could also be wide enough to allow guests to sit comfortably on them like outdoor seating.
15.
Planning trees
Planting two trees on either side of the sliding-folding doors from the living room could provide essential shading from harsh westward light during the summers.
16.
Placing the trees
The distance between these trees could be considered to accommodate a hammock between them.
17.
The need for a Lobby
Constructing a small lobby along the length of the structure could keep the facade facing the courtyard free of an opaque door while also providing vital storage space.
18.
Stepping-stones to enter
It must mostly be raining when guests would visit. Hence, stepping-stones could make walking through the muddy courtyard easier.
19.
Adding a flower bed
The wide steps although functional can be monotonous to look at. A feature such as a flowerbed could help add variation without harming the effectiveness of these steps.
20.
Creating a structural grid
Several aspects must be considered simultaneously while planning a house. Here, we see how an extremely useful rectilinear grid emerges as a result of this exercise.
Zoning by Function
The back zone contains the bed, kitchen and the washroom: utility-centric while the front zone has open areas and the living room- pertaining to social interaction.
It is important to note that the front zone is the only source of natural light and ventilation in the structure. Hence, such resources must be maximized by increasing the volume of the front zone by using vents and windows: both openable & fixed.
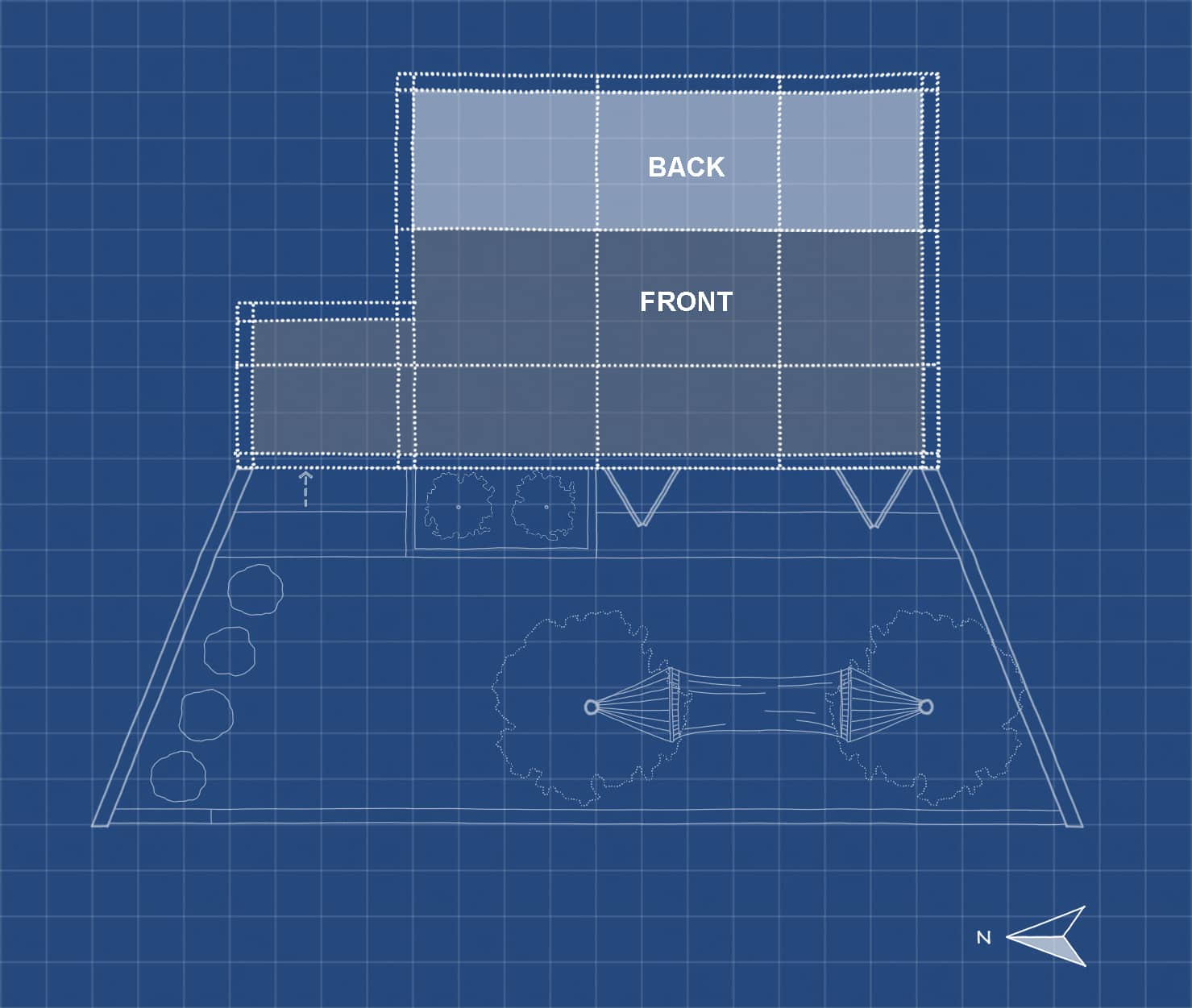
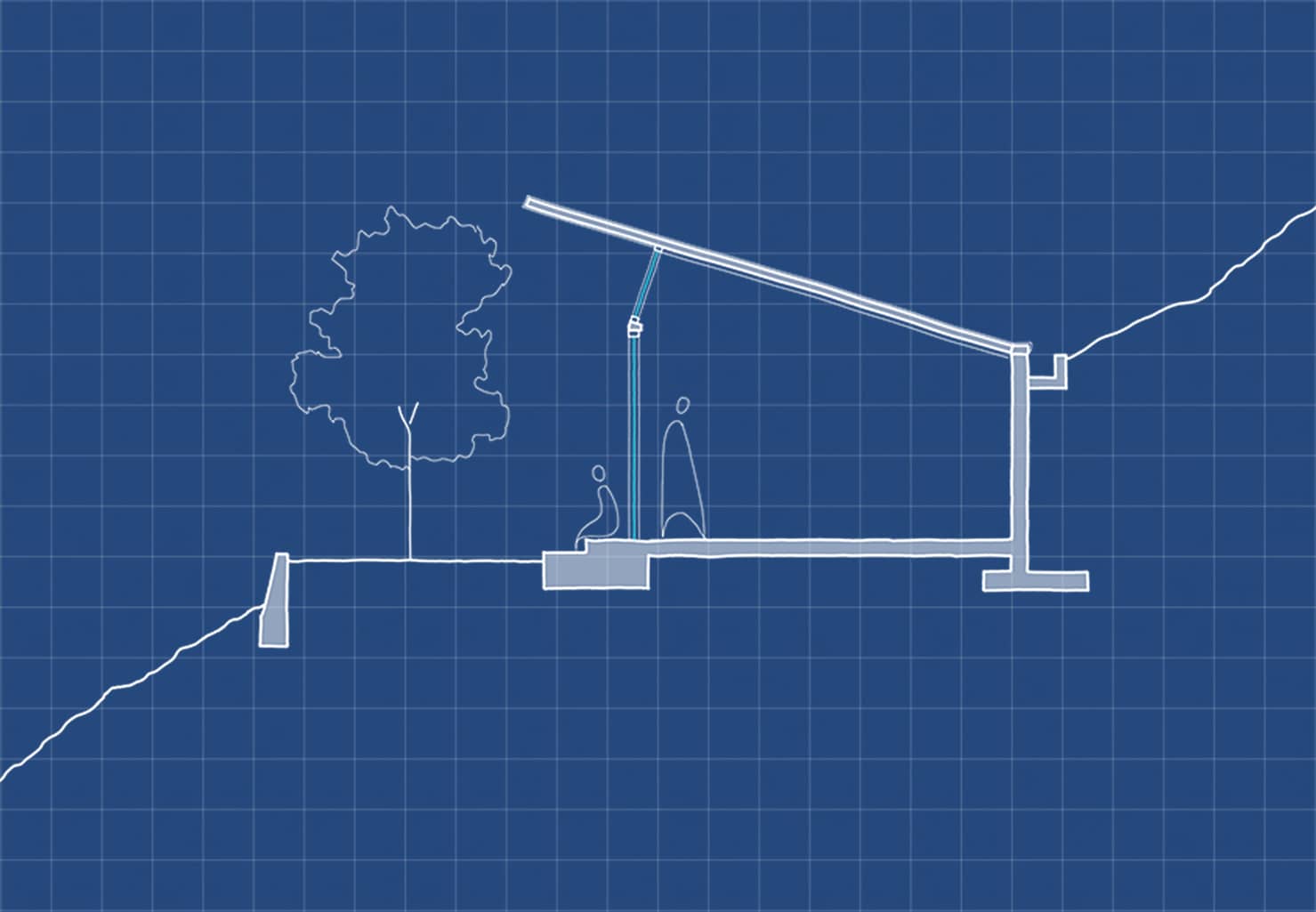
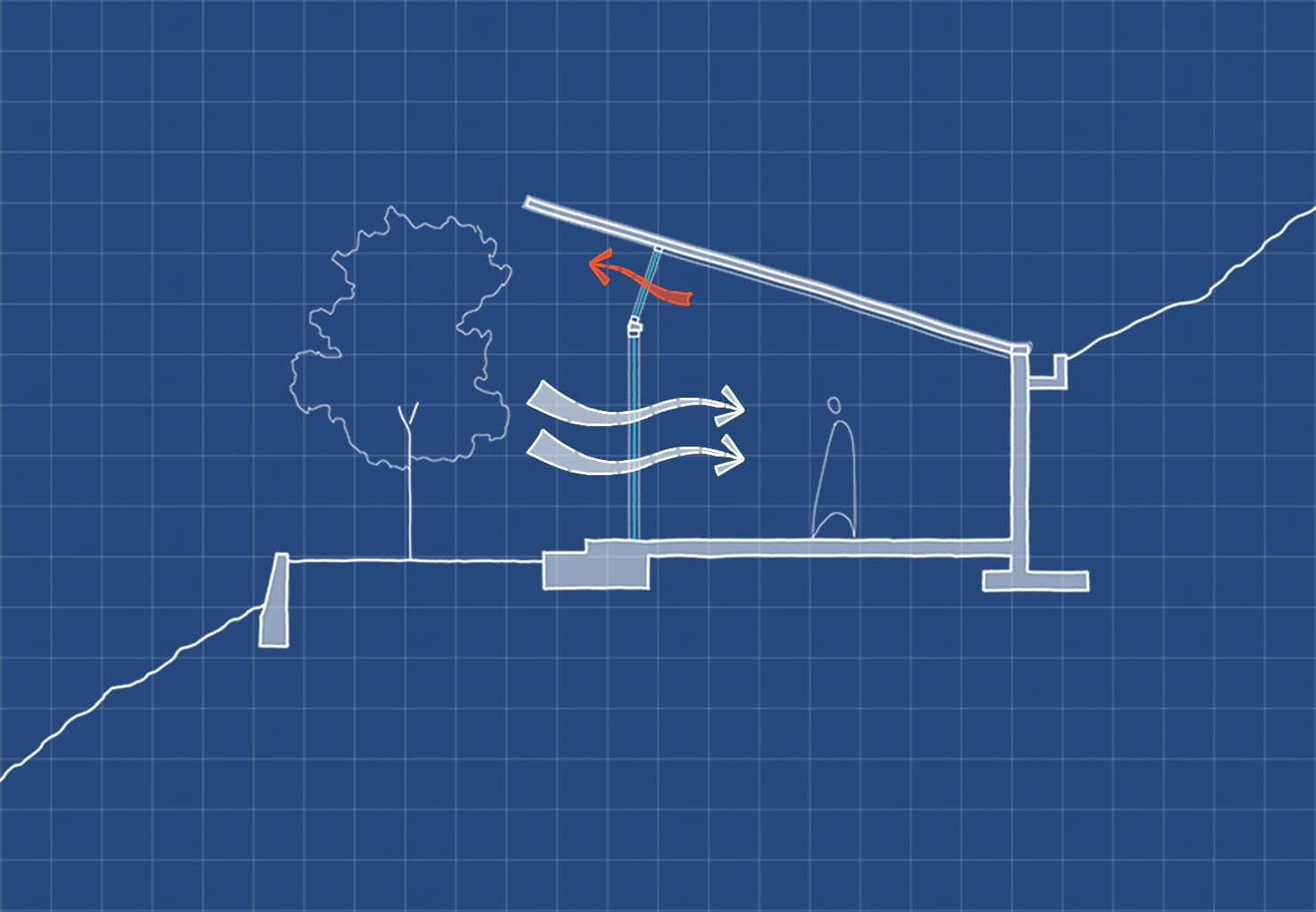
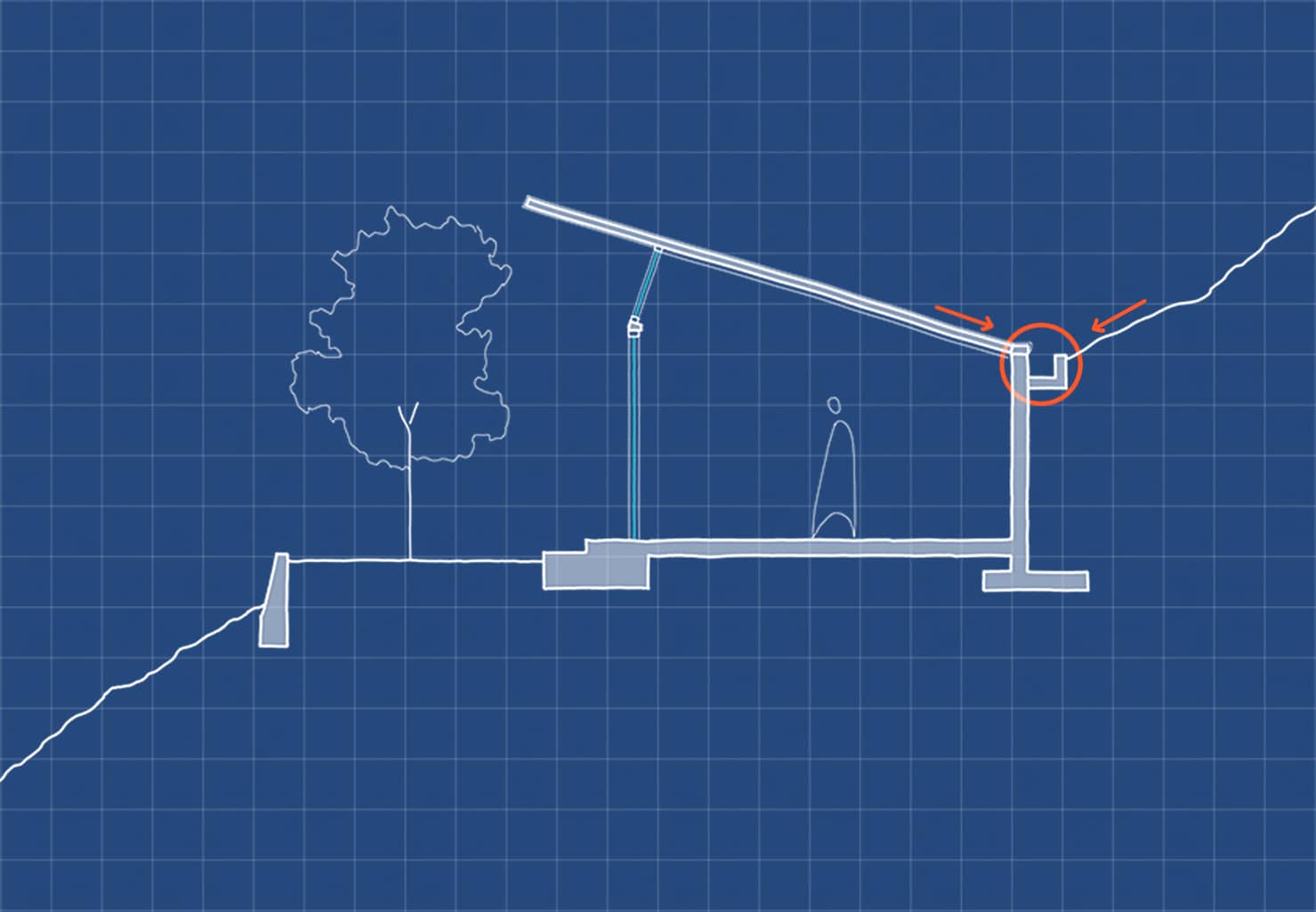
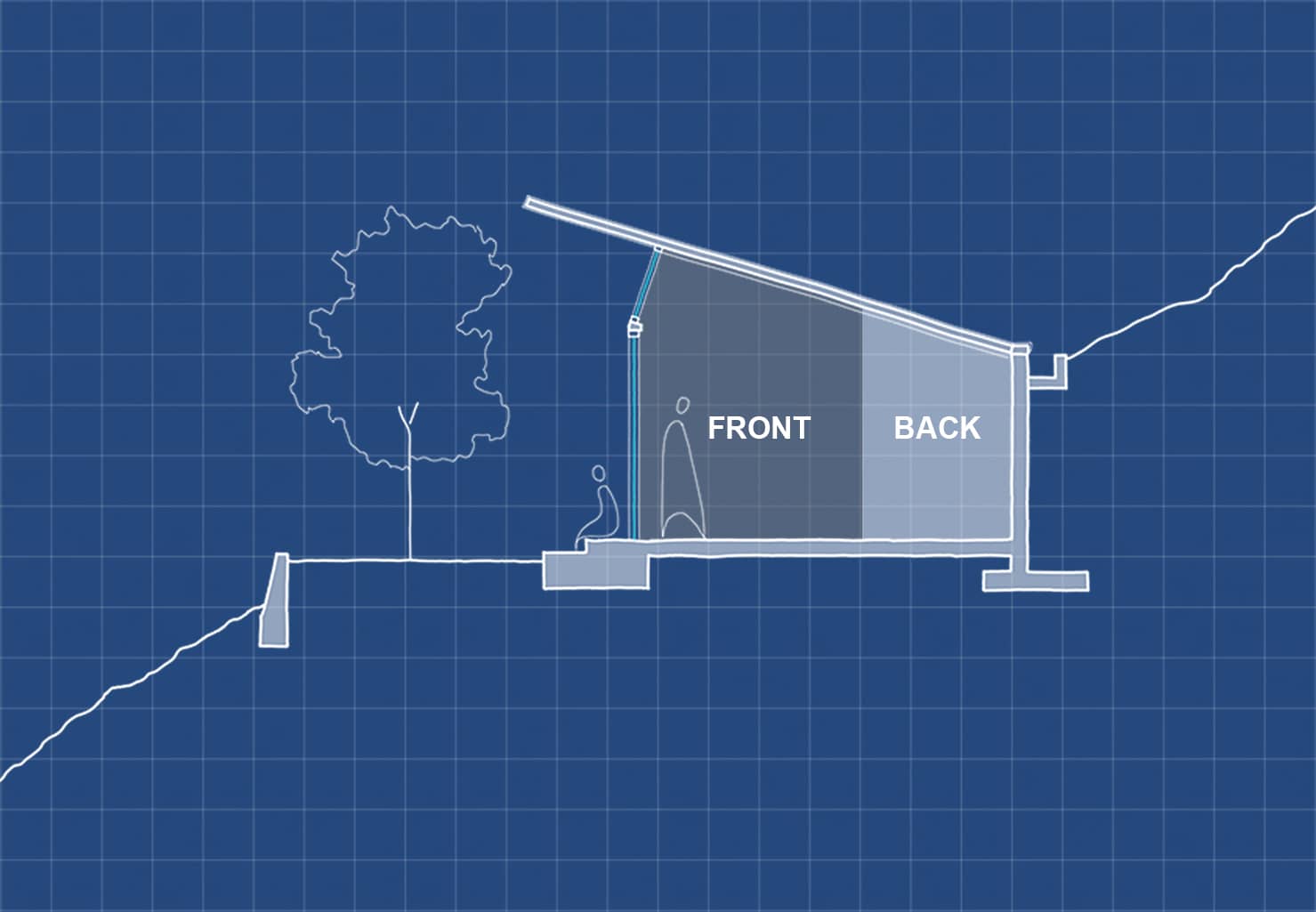


Using a One-Way Sloping Roof
A roof like this not only increases the volume in the front area as required, but it also allows a dimmer back area for privacy.
It also leads to better ventilation as louvers towards the top allow hot air to rise up and move out of the house while cool air remains inside.
But, it creates a junction near the gutter that potentially could face water leakage issues during heavy rains. This must be prevented.
Upgrading to a Butterfly Roof
Desirable features such as more volume and ventilation could be retained and given the nature of the front and back zones, a segregation between these by change in ceiling height could further improve the quality of these spaces.
This can be achieved by using a more functional butterfly-roof that follows the slope of the terrain without obstructing rain water and then introduces another gutter for better drainage while improving the volume of these spaces and creating a demarcation effectively.
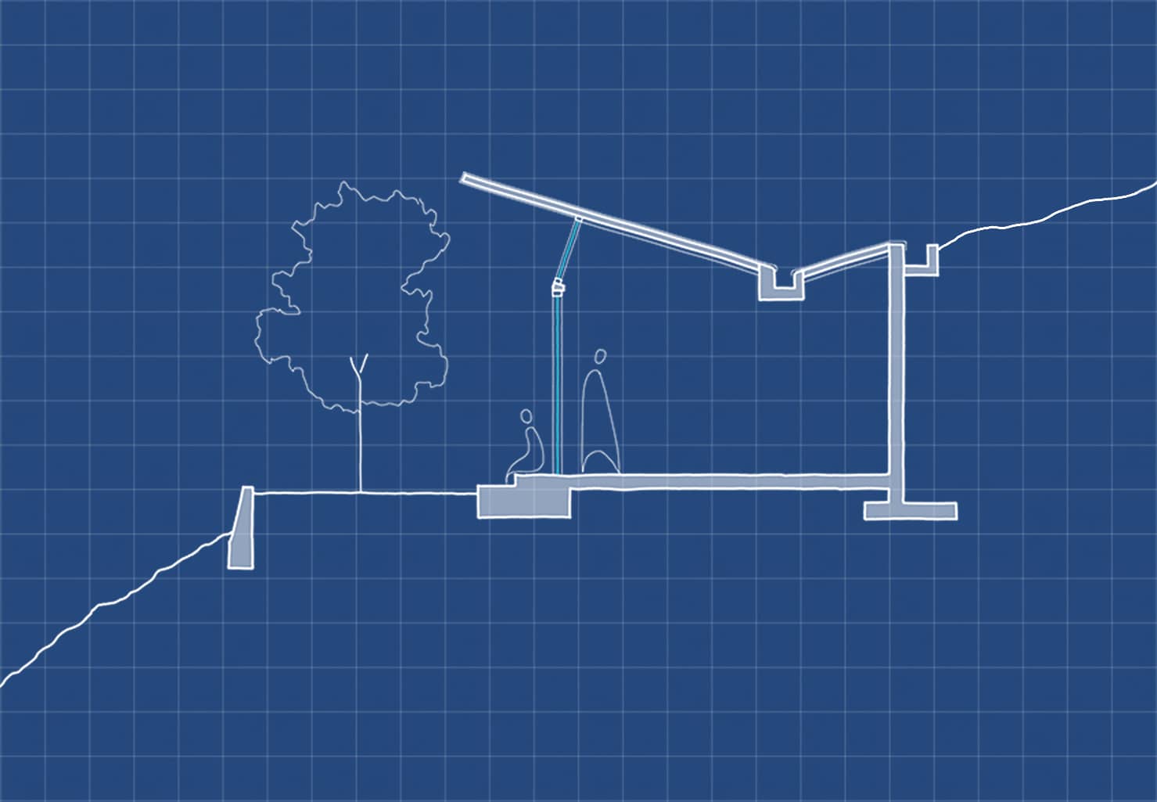
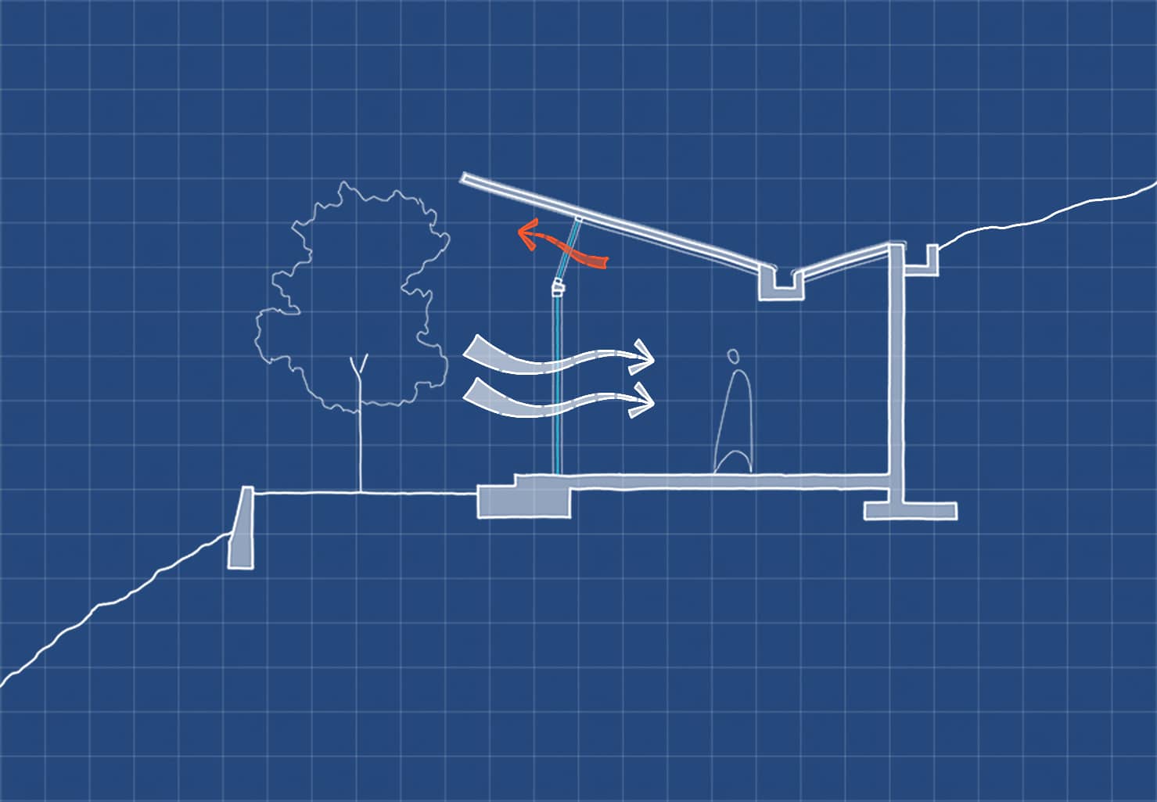
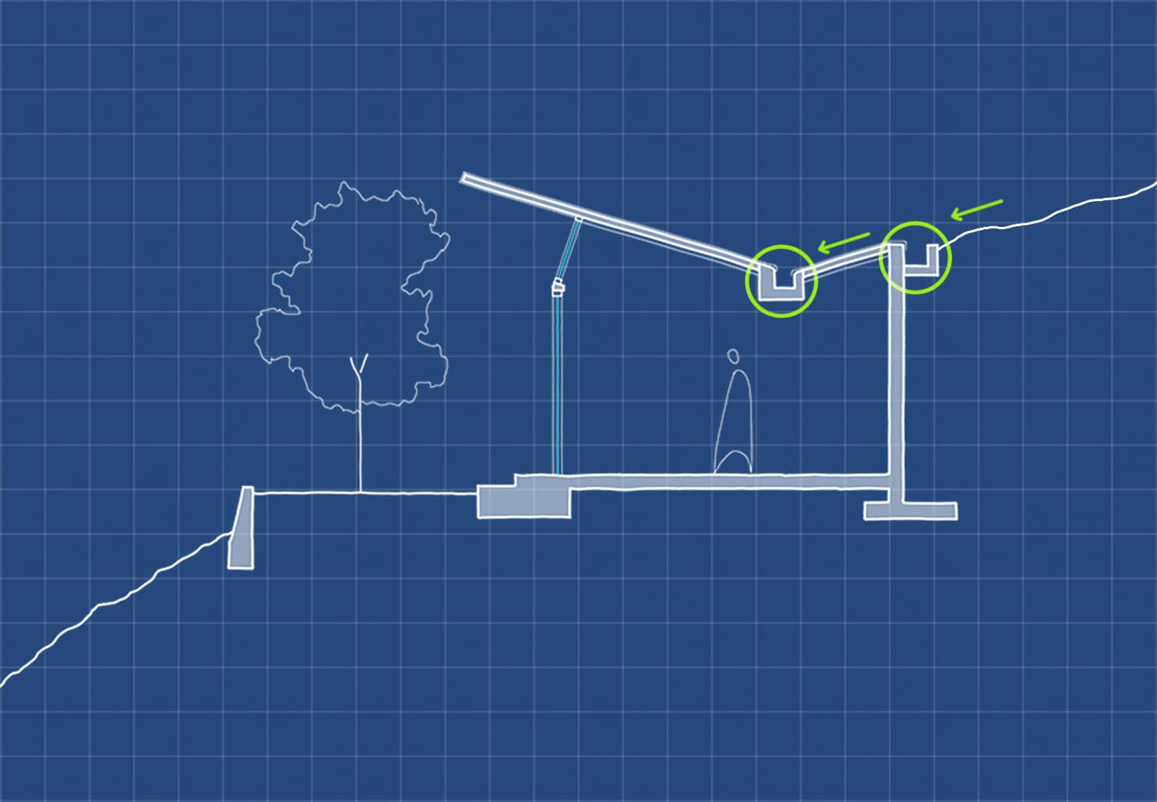
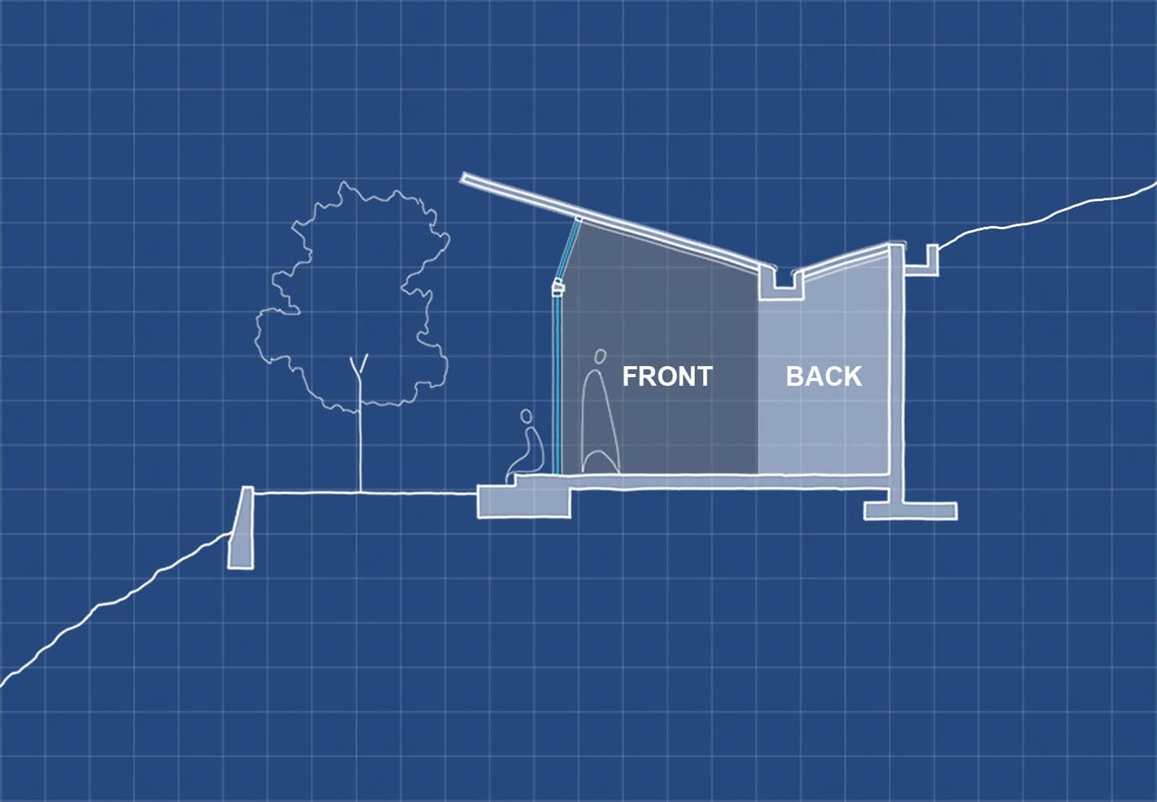


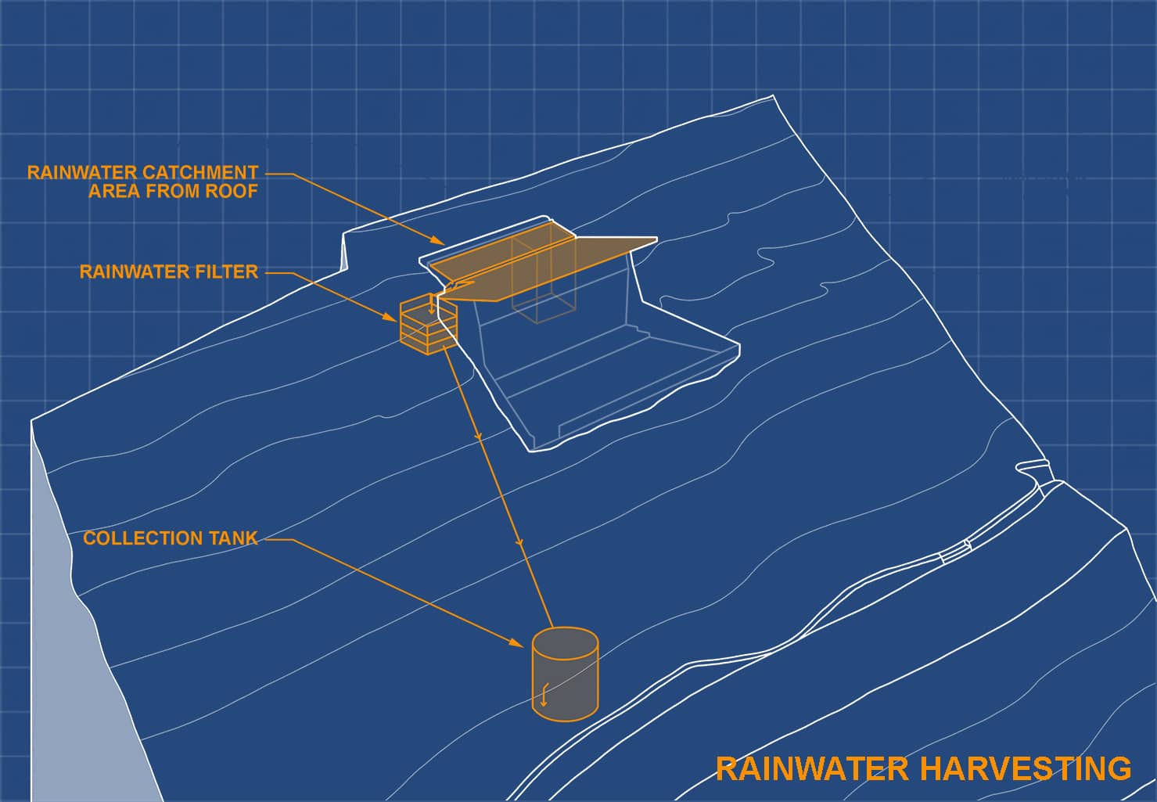
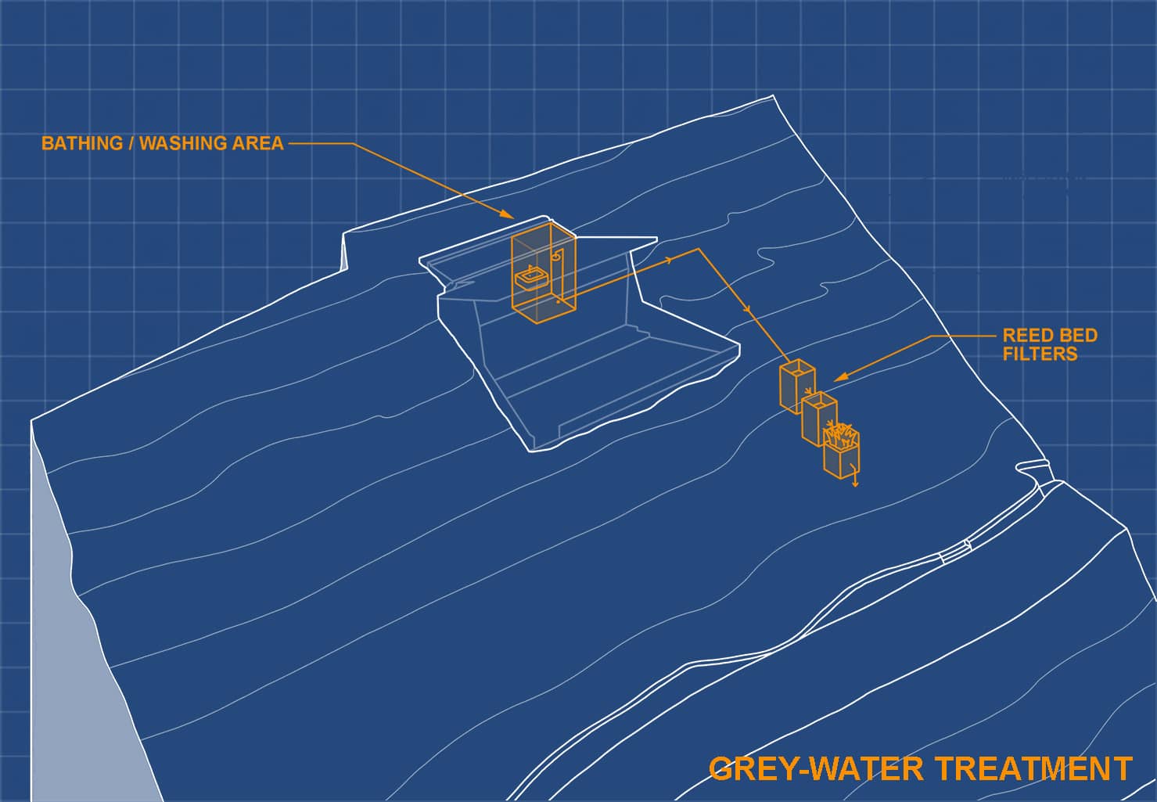
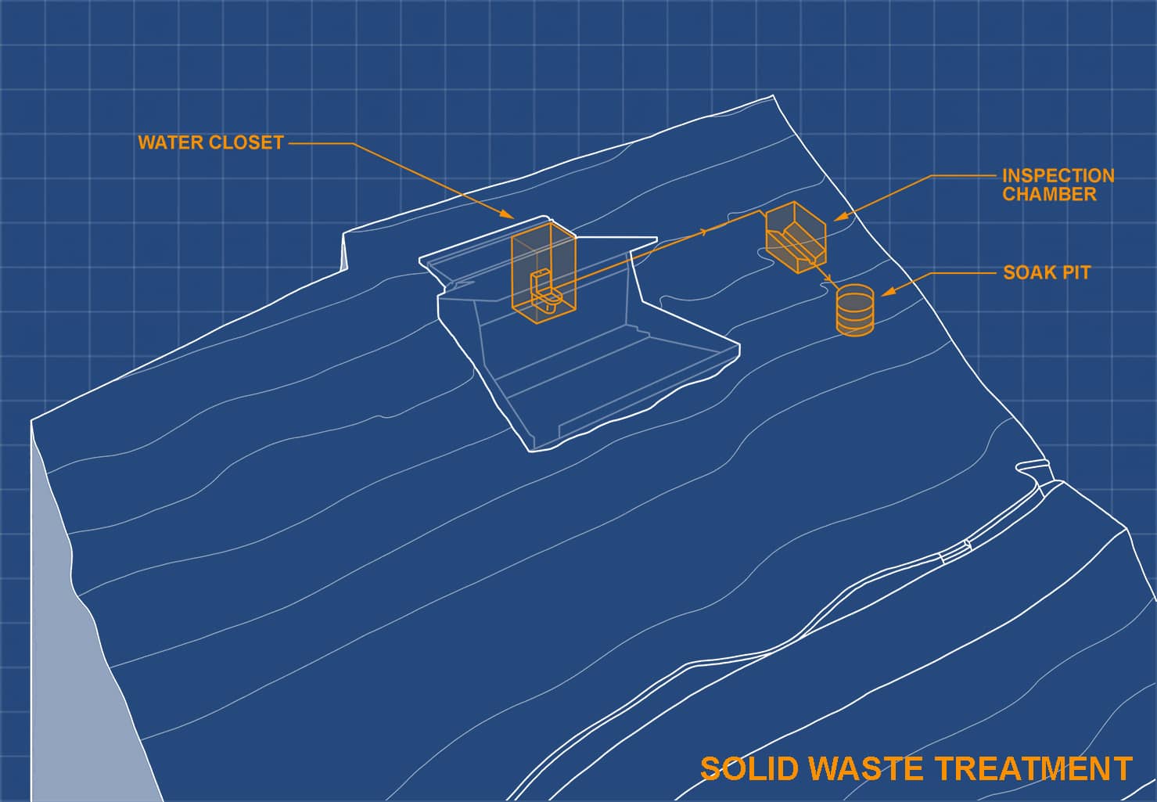


Minimizing Wastes
Although electricity would be procured from the grid, water and wastes can be treated effectively on-site.
- A rainwater treatment plant could make great use of the harsh monsoons to save water.
- A grey-water system could treat waste water perpetually.
- A soak pit could reduce contamination of ground-water from solid wastes for at least a decade without maintenance.
Finer Details
Demarcation and Adjacency of Spaces
The beam emphasizes on the demarcation of the front and back zones as it changes the ceilng heights for both. The back zone is demarcated as the area on the other side of the beam, which plays a pivotal role in the alignment of the bed area, kitchen and washroom.
The open area in the middle of the structure is possible due to retractable and foldable furniture. This is vital to make the interiors feel spacious as this open space is adjacent to the kitchen, bed and living areas. Finally, the outdoor area of the courtyard makes the interiors feel even more spacious.
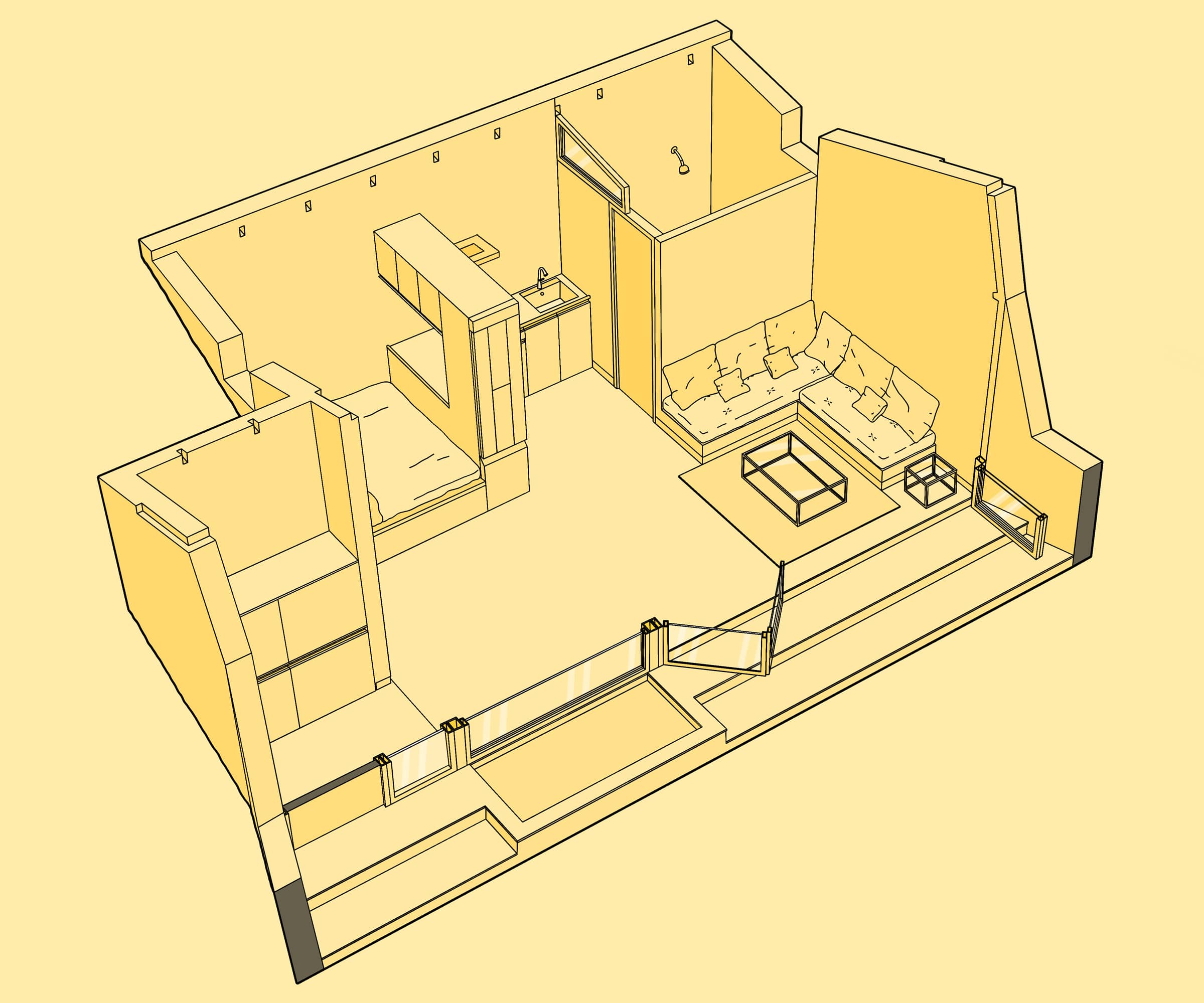
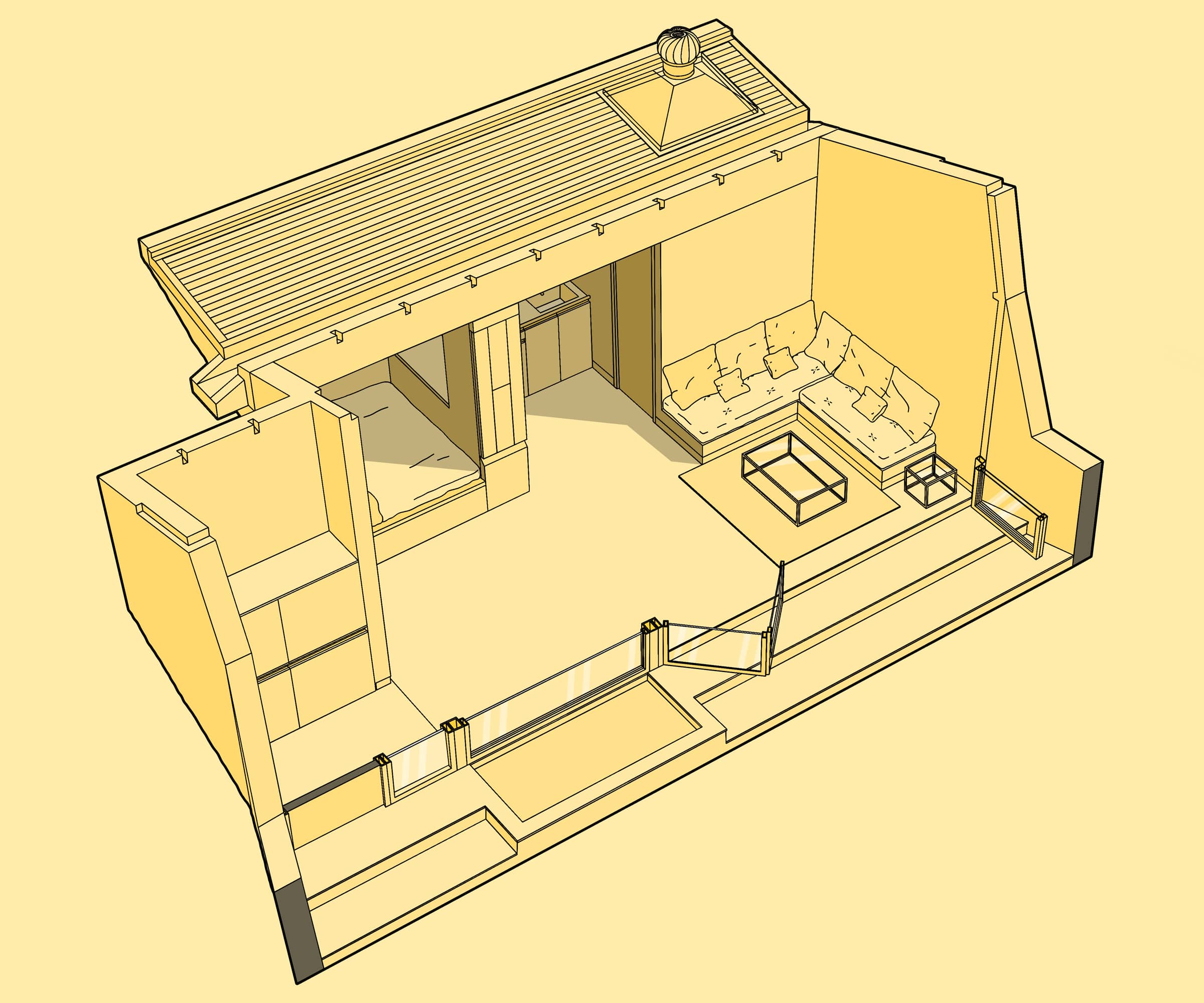


A Lobby & Wardrobe
In the lobby, a guest could enter, put his umbrella in a bucket, remove his shoes & rub his feet against the rough floor before walking into the main living space. The storage here could also accommodate services like the electric board and inverter.
A full height mirror and a blind could be provided to isolate the lobby from the main living space. Once the blind is pulled down, this could become a changing area with the storage as a wardrobe. All this can be achieved without affecting the front facade of the structure looking into the courtyard.
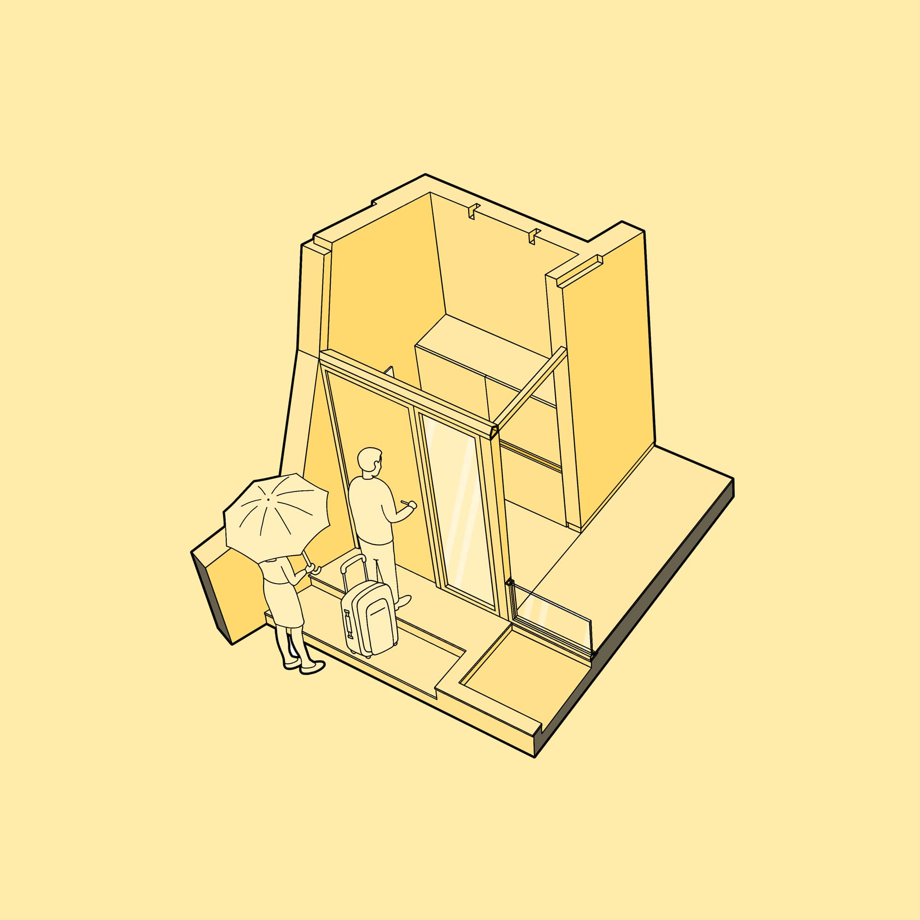
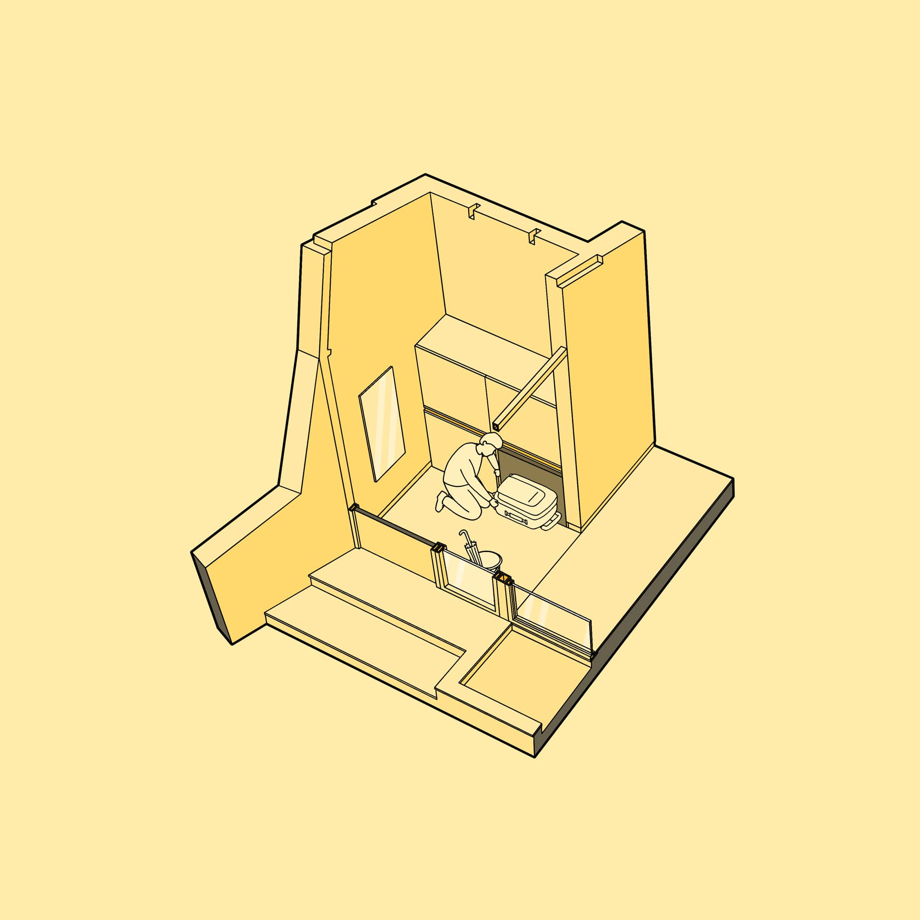
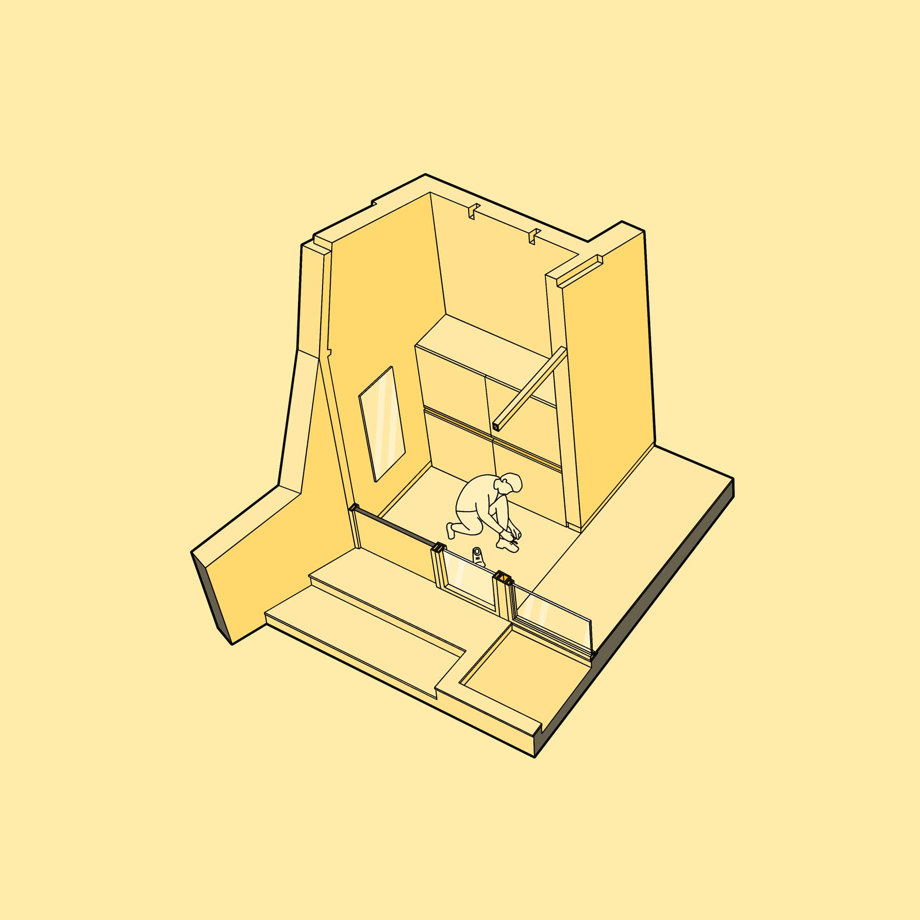
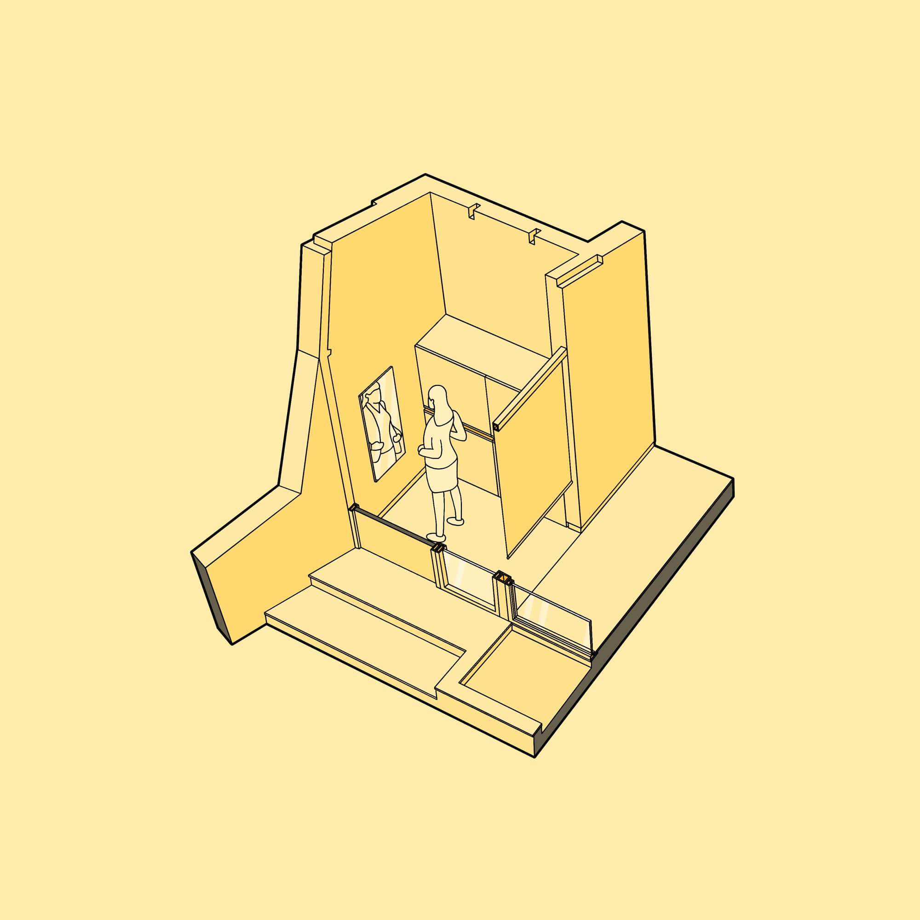


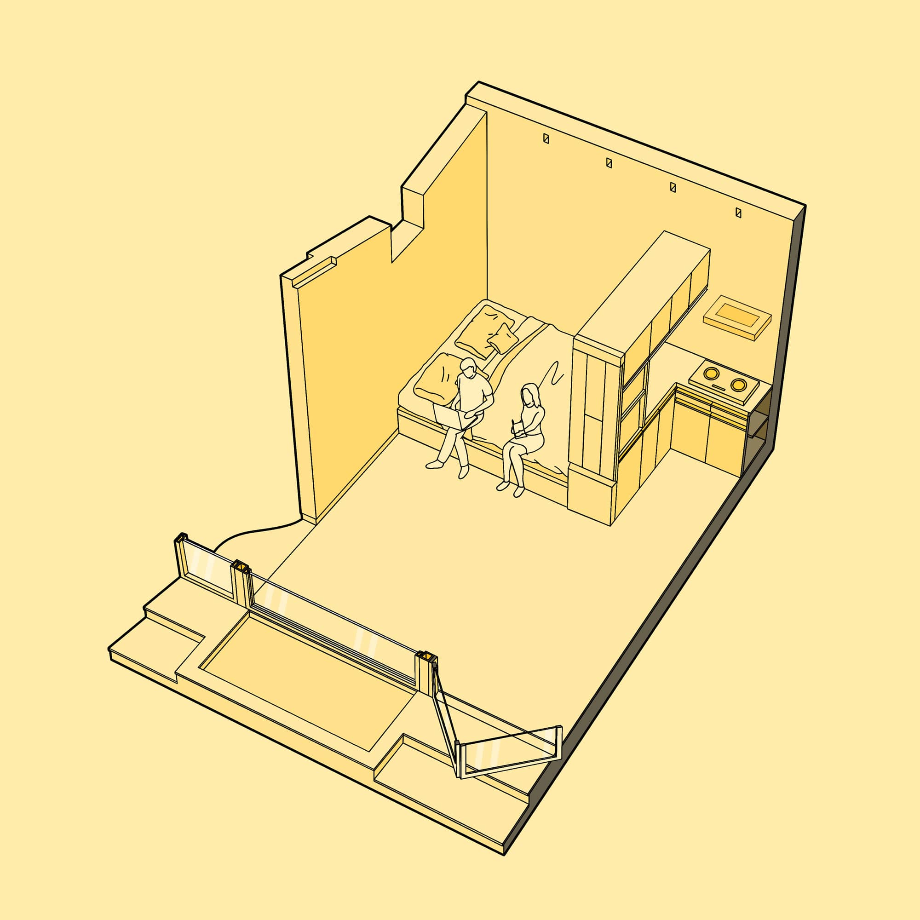
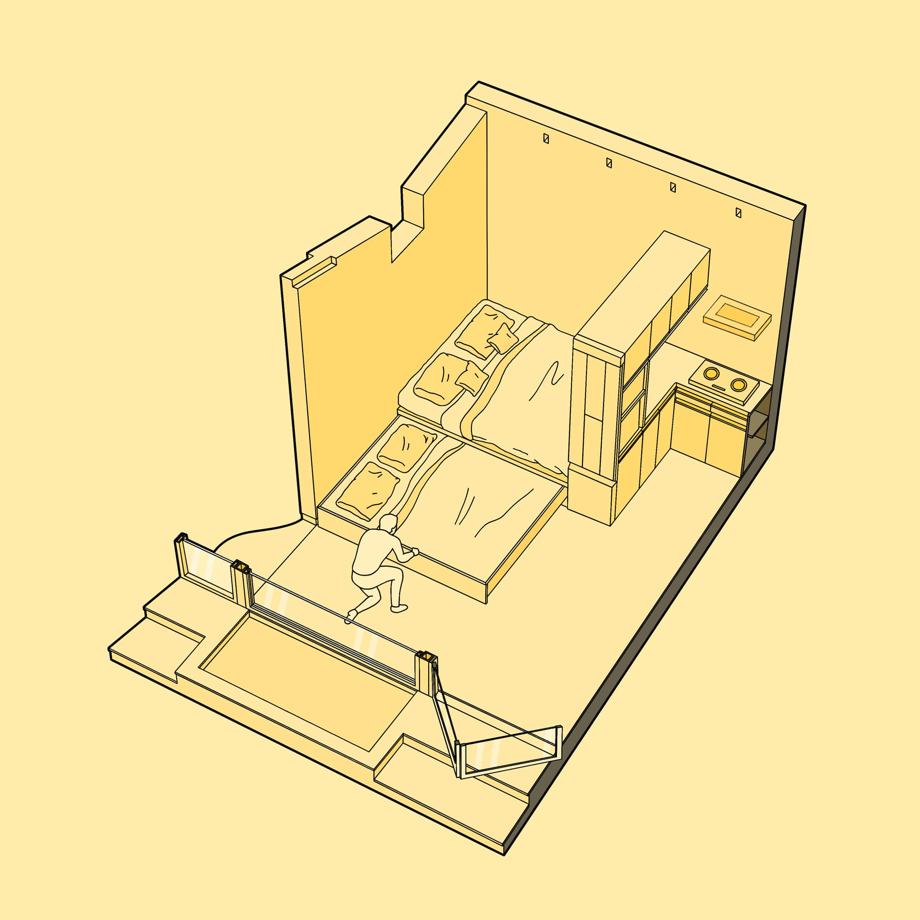
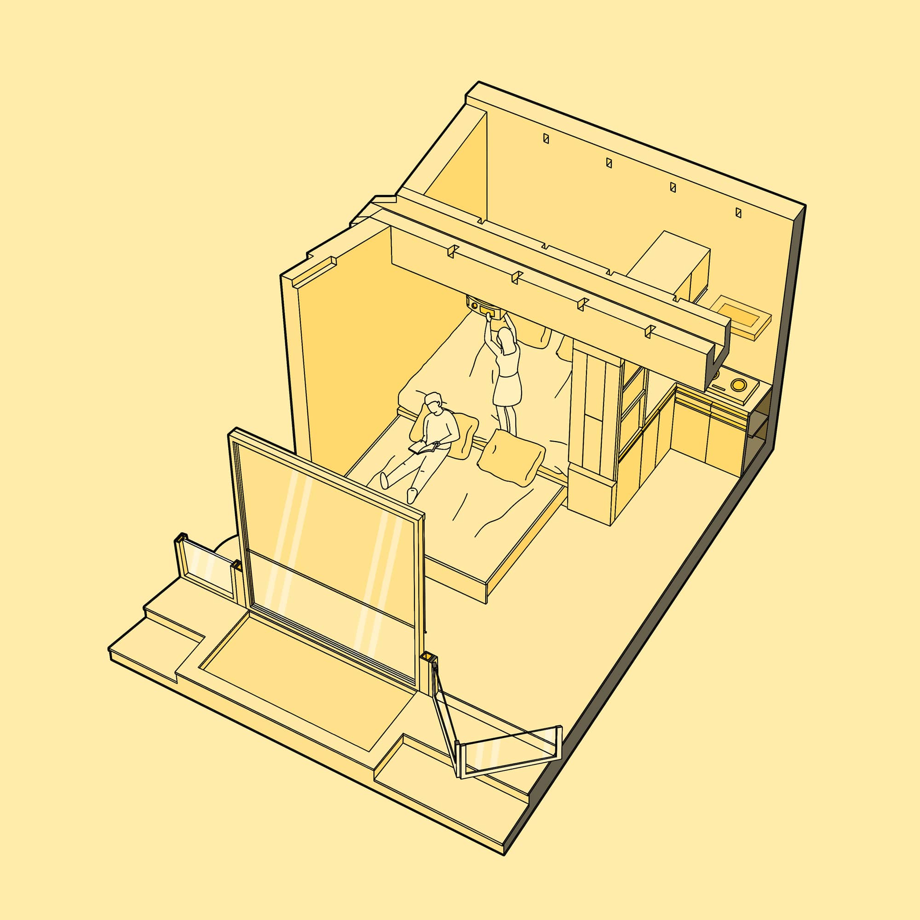
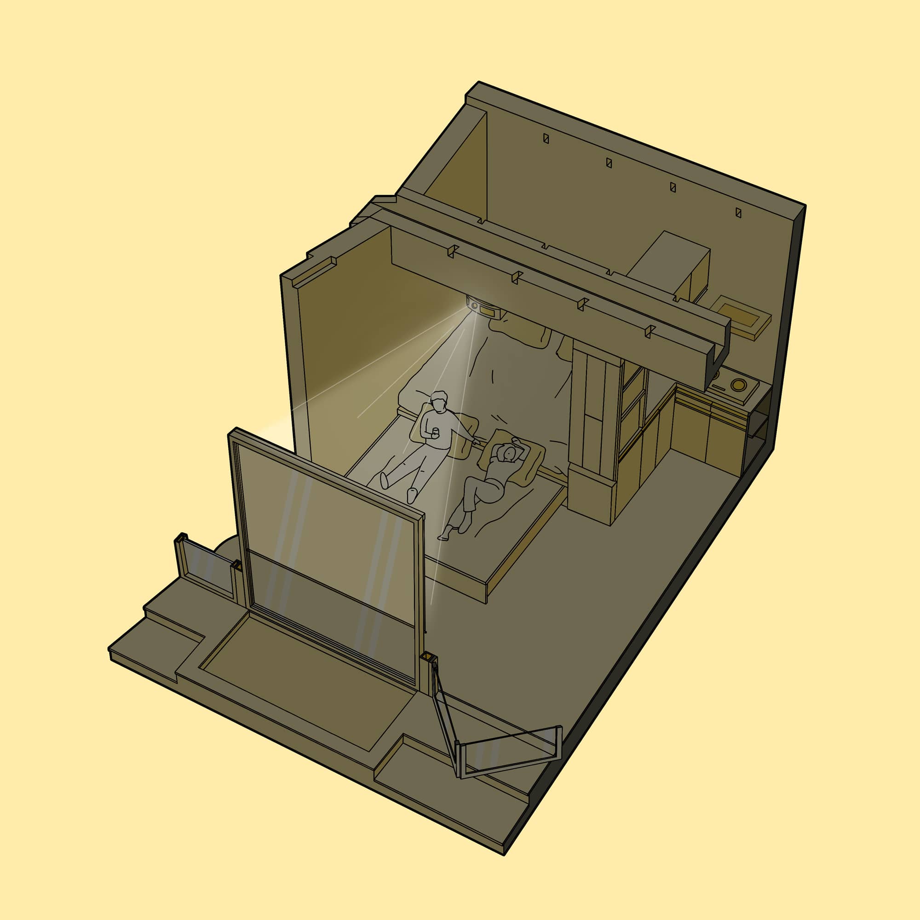


Retractable Beds
Once retracted, the beds are at different heights just like the stepped seats of an amphitheatre. Post sunset, this space could be transformed into a theatre room with the aid of a good sound system, white blind over the opposite window as a screen for a projector suspended from the bottom of the beam.
Foldable Dining-table
Although there is no space for a typical dining-table, the cabinetry between the bed and the kitchen allows for a folding one. Folding it out when required, this comfortably-sized table could allow four guests to sit around and enjoy their meal. The cabinetry has an opening towards the back wall to allow light into the bed corner and avoid darkness.
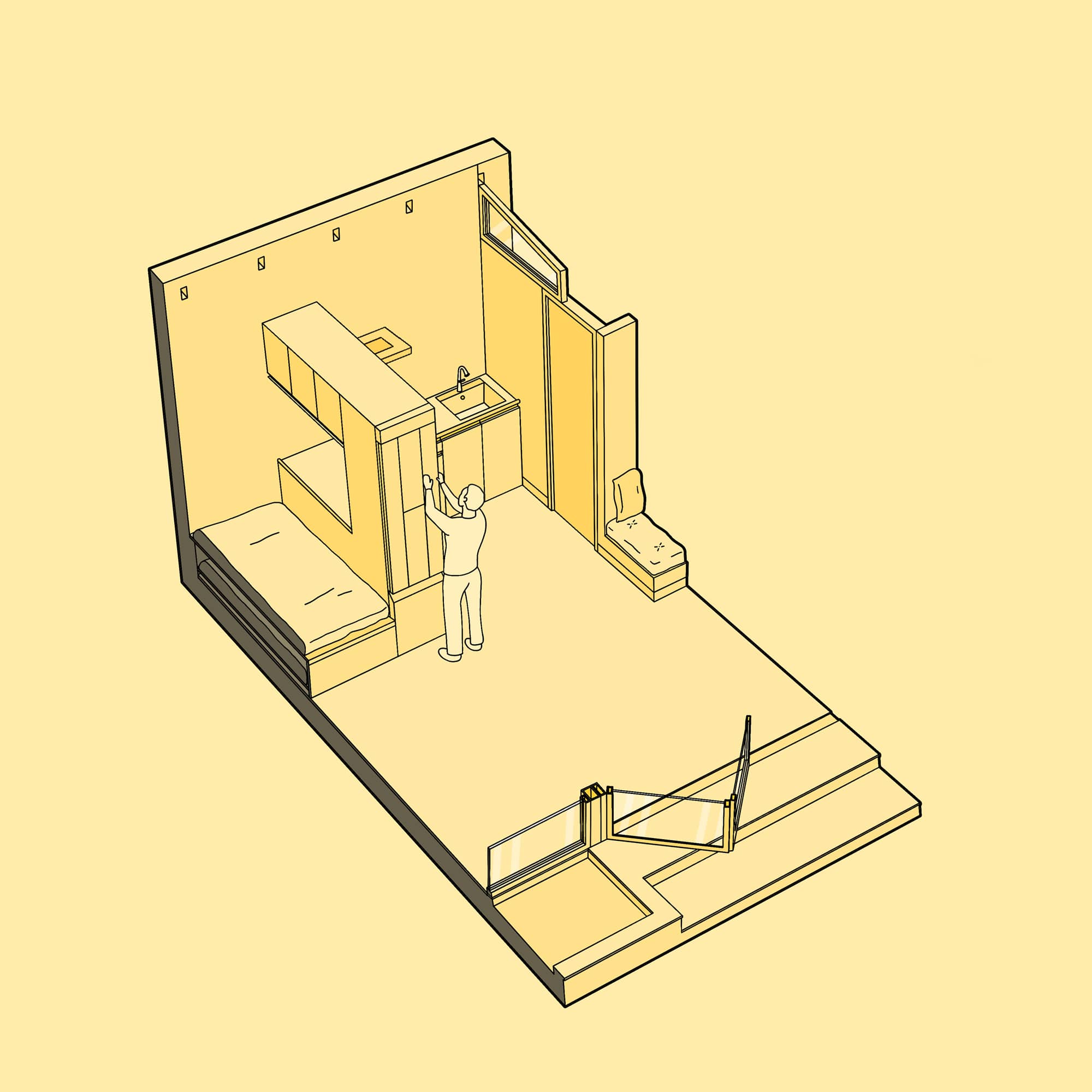
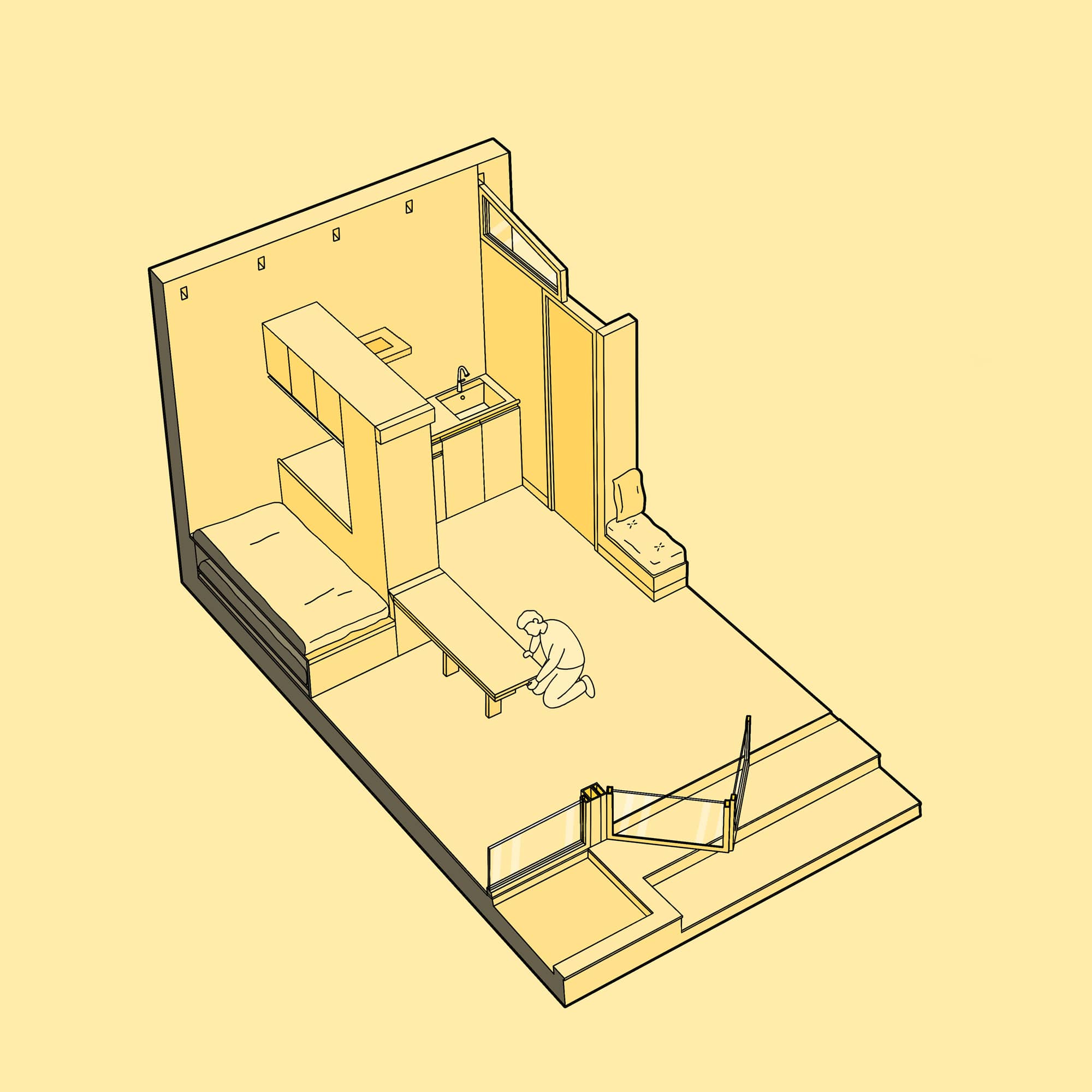
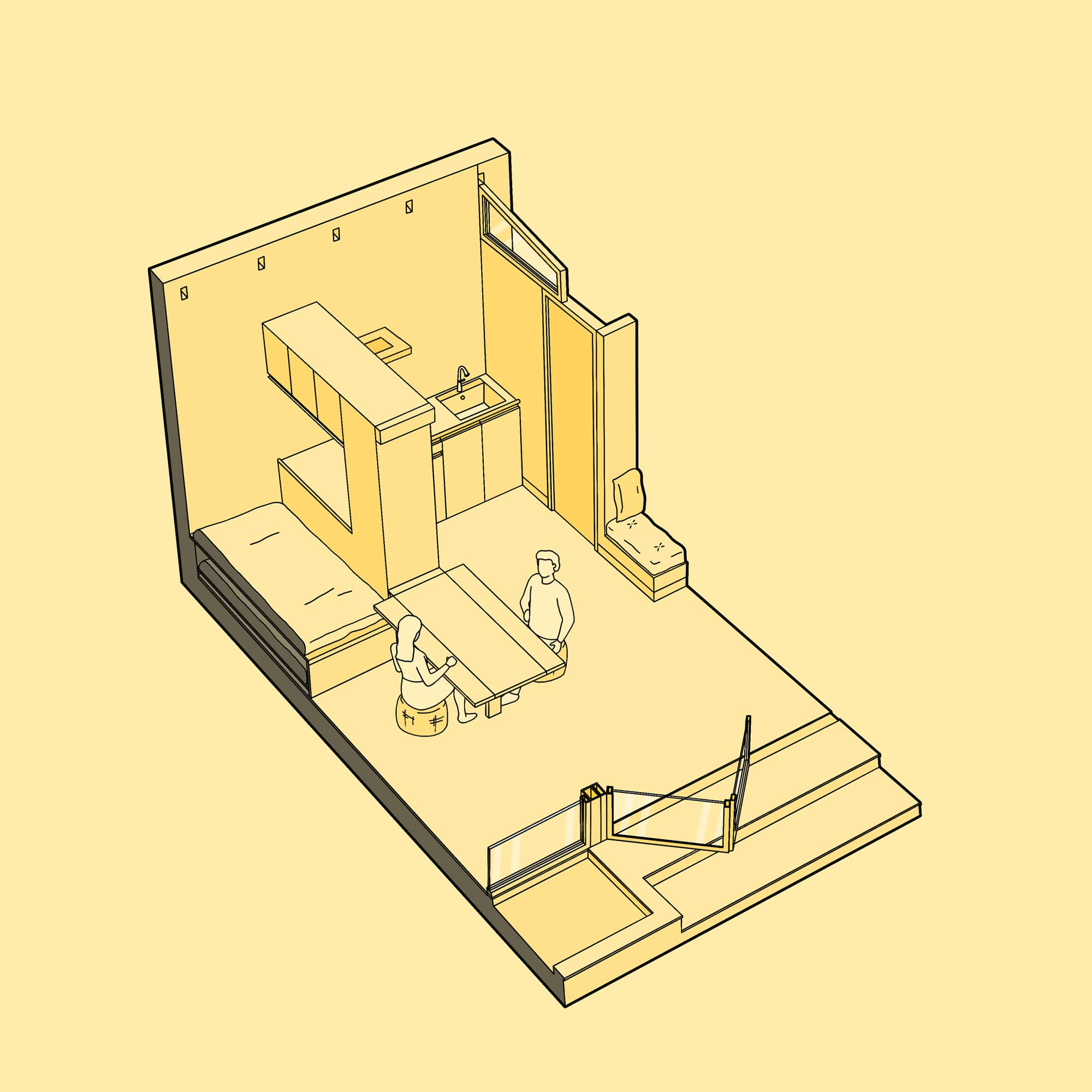


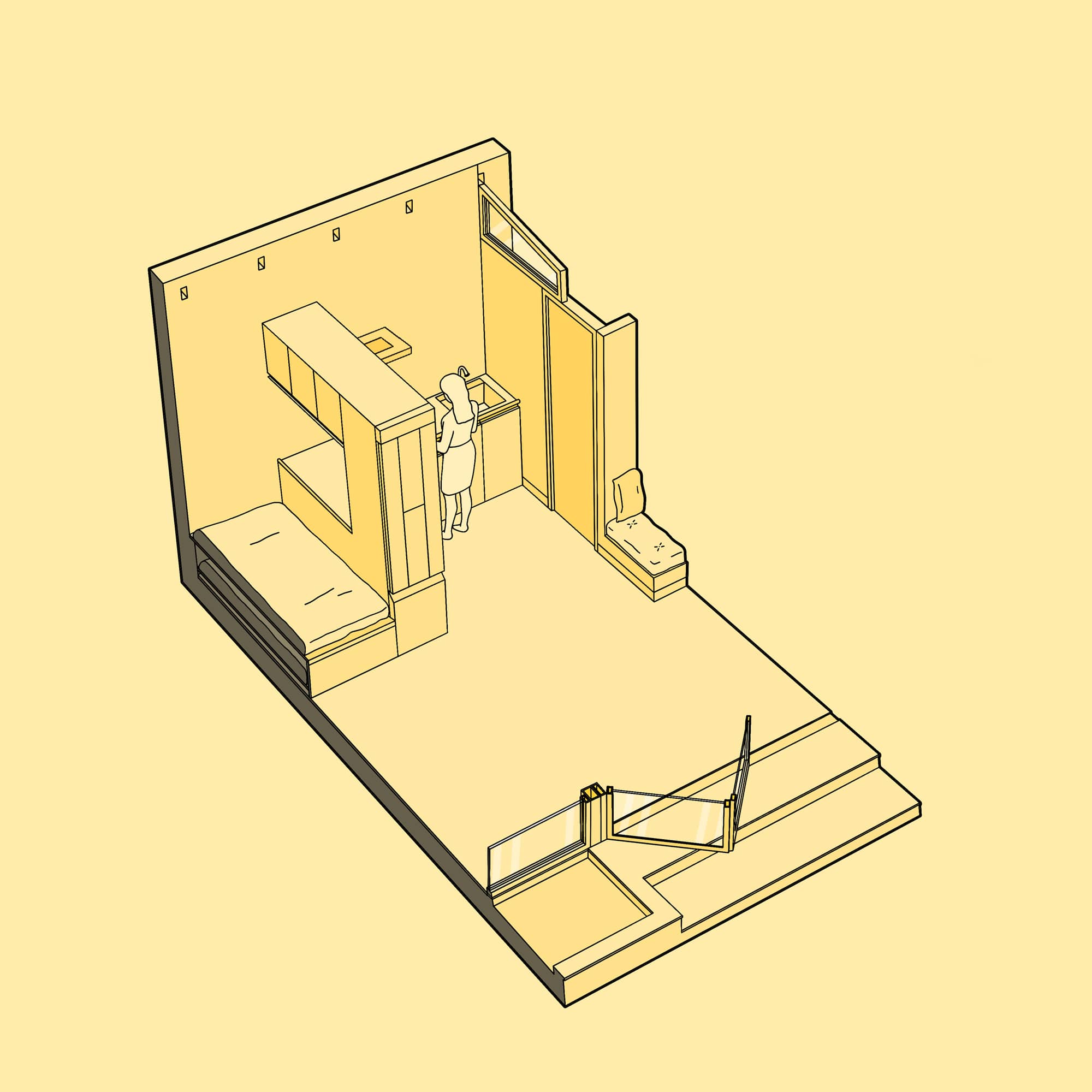
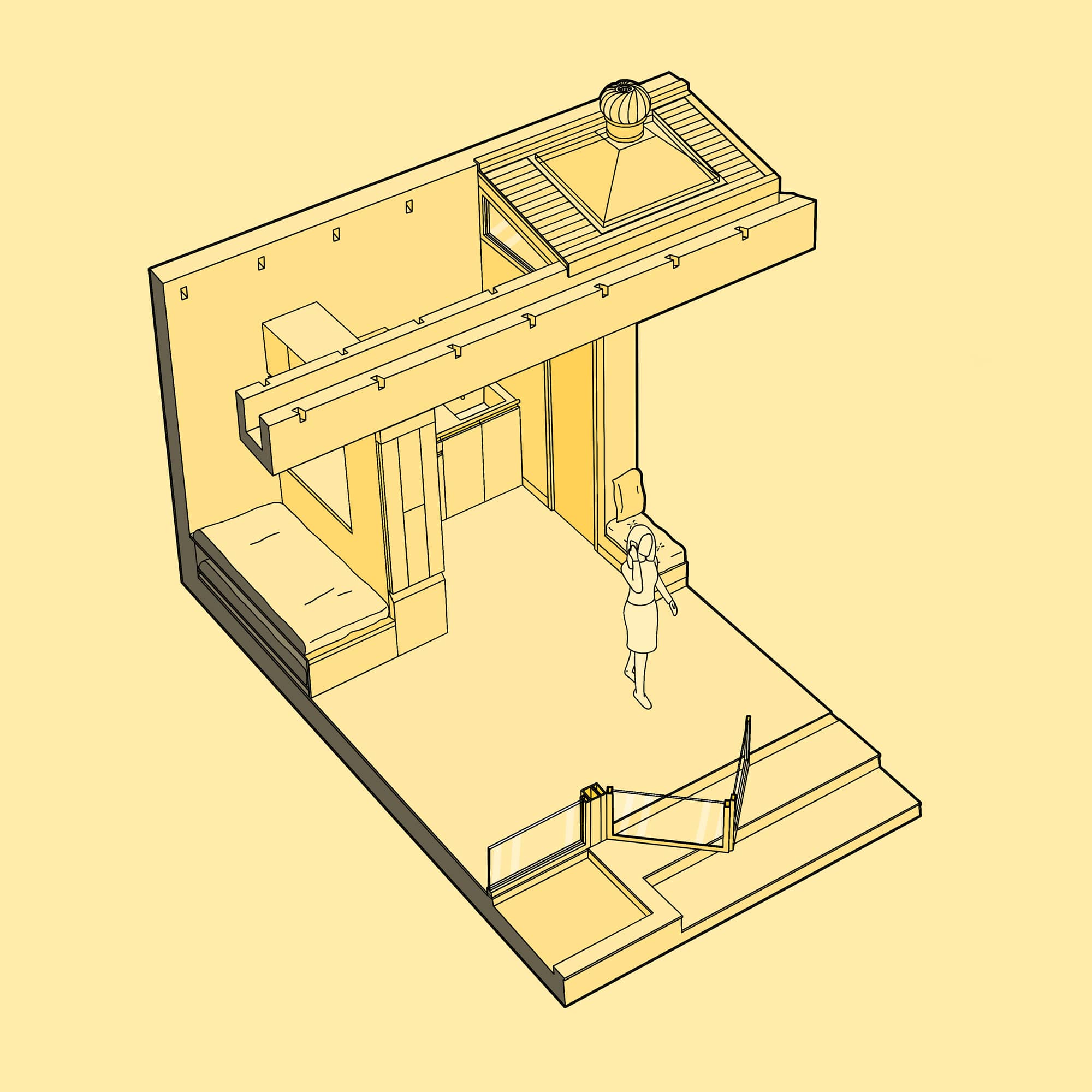


Back-zone Ventilation
The washroom has been placed in a corner with no ventilation or natural light. This can be resolved by providing a skylight and a roof vent. Additionally, a small fixed window between the kitchen and the washroom can allow more natural light into the latter. Although natural light is abundant in the kitchen, it needs better ventilation and a duct-less chimney can solve this issue.
Summary
We first saw how climatic & physical conditions on-site helped us make vital decisions. The client's requirements further defined what we had to design in the house.
Then, instead of focusing on the possibilities, we worked our way through limitations to meet this design programme. At the same time, we also added finer details that would help users make most out of the available space.
Typically, we think about planning in terms of the BHK terminology or built-up areas. The real value a skilled architect can provide is moving out of this bubble and considering all other possibilities while designing something.
Even a tiny 400 sq.ft house like this can provide 800 sq.ft of usable area while reducing its impact on the environment, increasing user-comfort and most importantly, saving money.
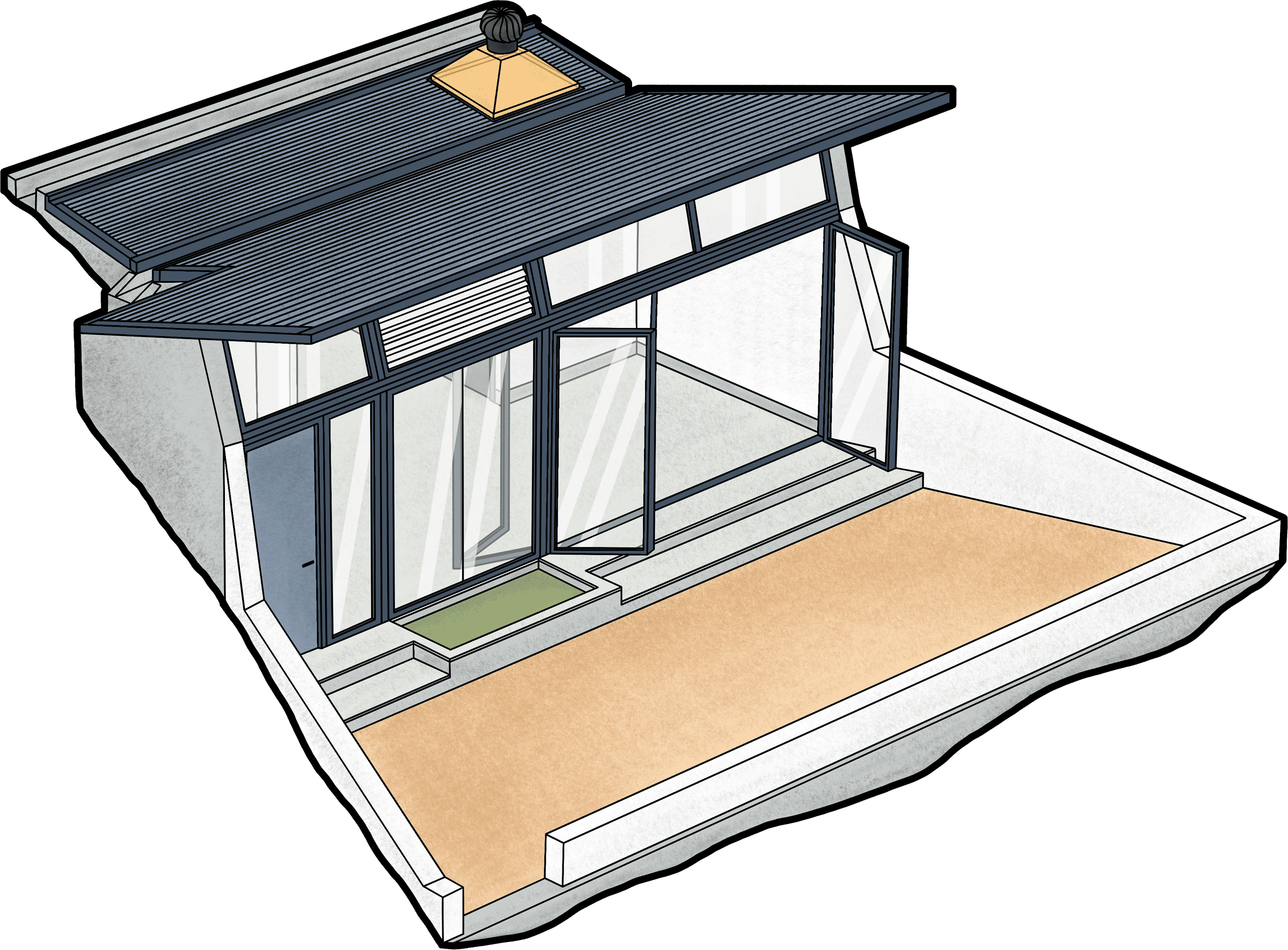
We hope you liked this article!
What took us more than 20 days to curate would take
only 2 seconds of your time to share with your friends
and family. We will consider it as a pat on our backs
if you found our work valuable!



